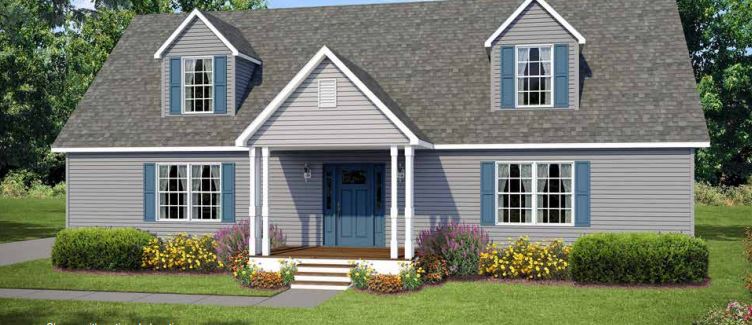Riley - NLE-140
When entering the Riley-3, you step into a spacious foyer that leads directly into the heart of the home—the open-concept living area. The living room serves as a central gathering space, perfect for relaxation and entertaining. It offers plenty of room for comfortable furniture arrangements and is flooded with natural light through the large windows. The master suite is a tranquil retreat with a spacious bedroom that allows for various furniture arrangements. It also includes a walk-in closet, providing plenty of storage space for clothing and accessories.
Specifications
| Styles: | Traditional |
| Collection: | Edge Collection |
| Sq. Ft: | 1435 |
| Bedrooms: | 2 |
| Bathrooms: | 2 |
| Levels: | 1 |
| Downloads: | Standard Specs Brochure |
| Pricing: | Project Estimator |
Optional Features
Green Certification
Energy Star


