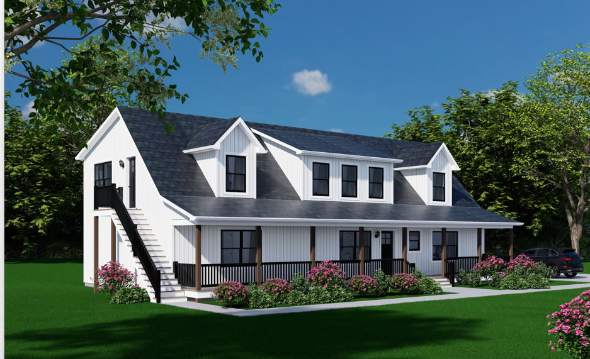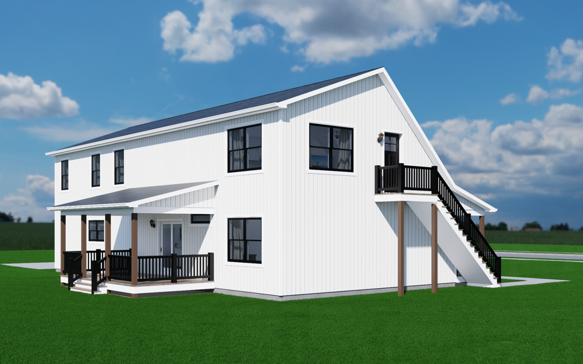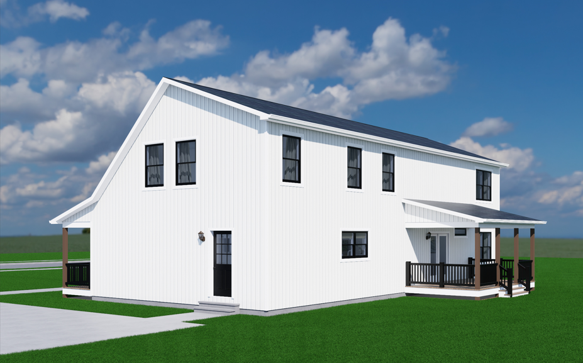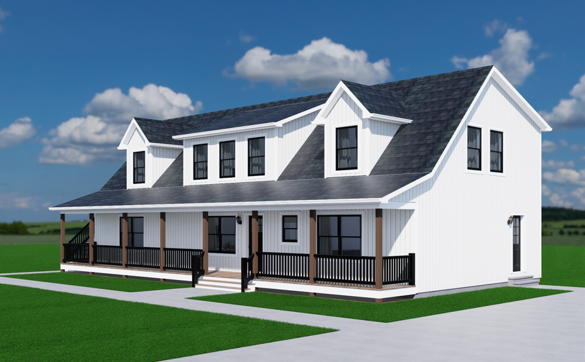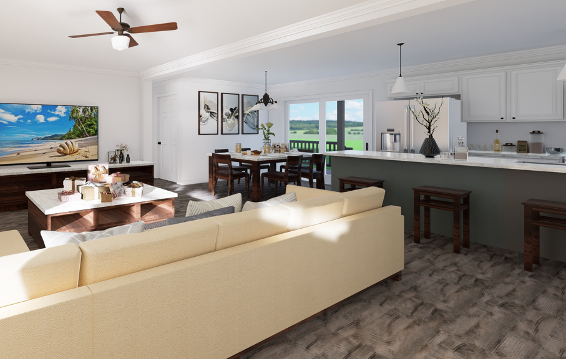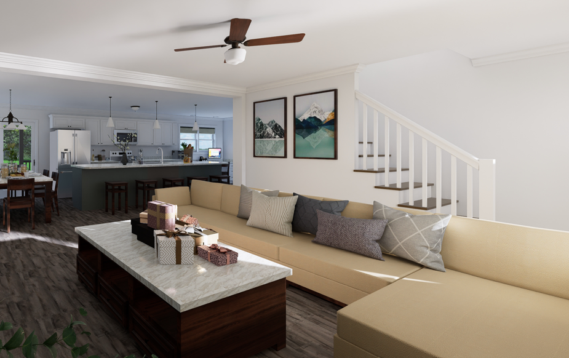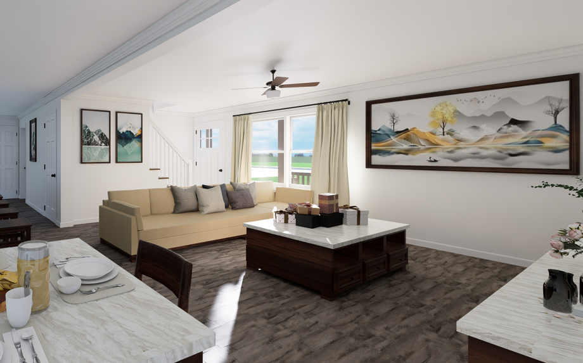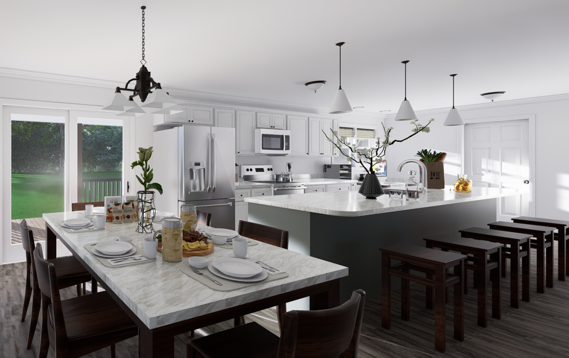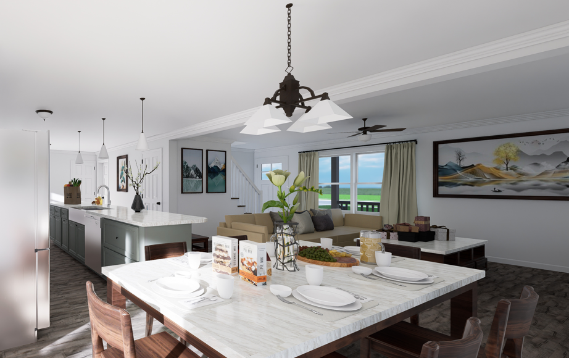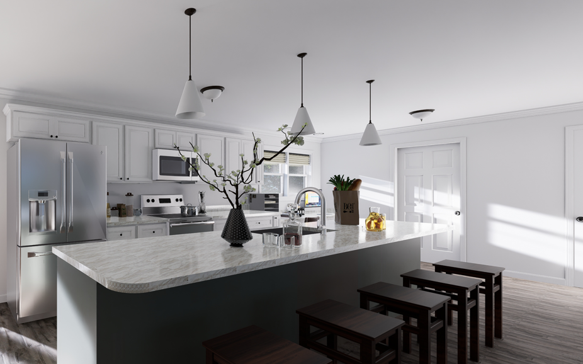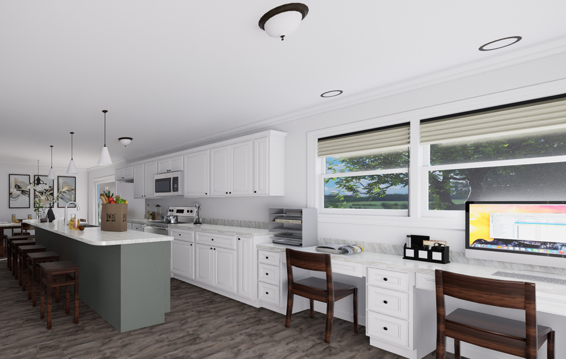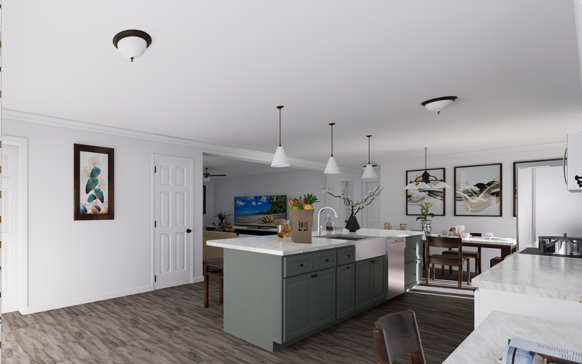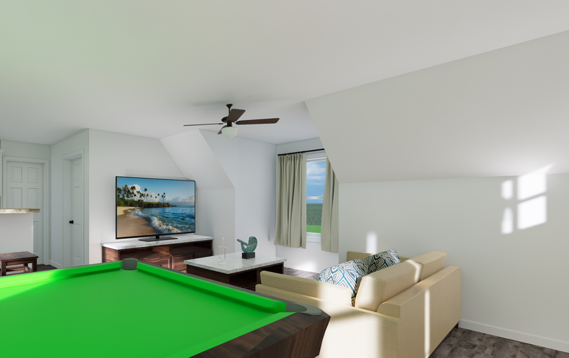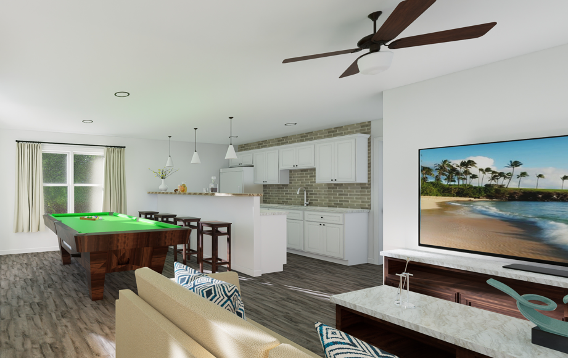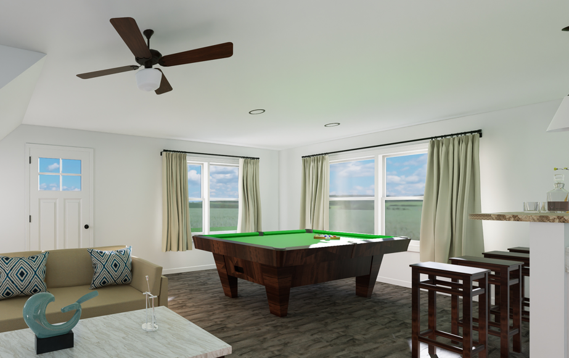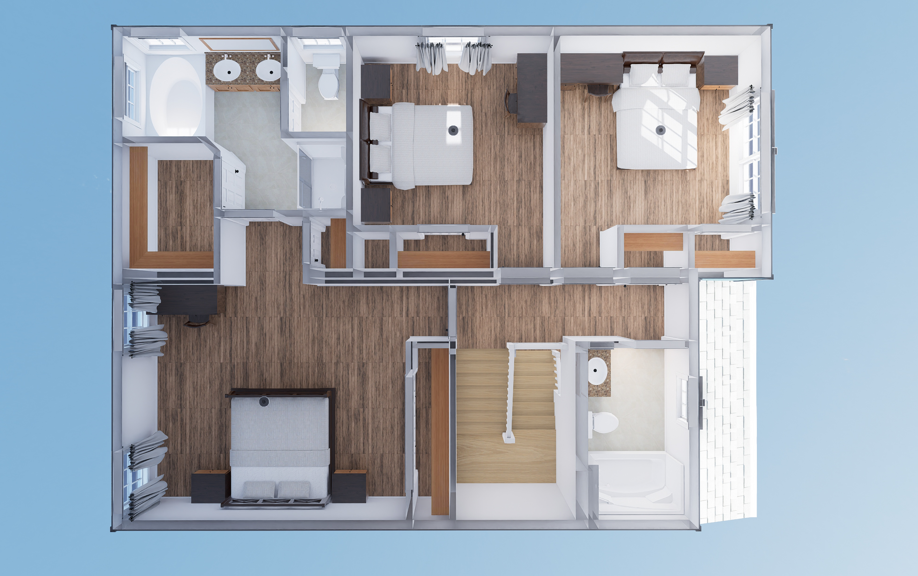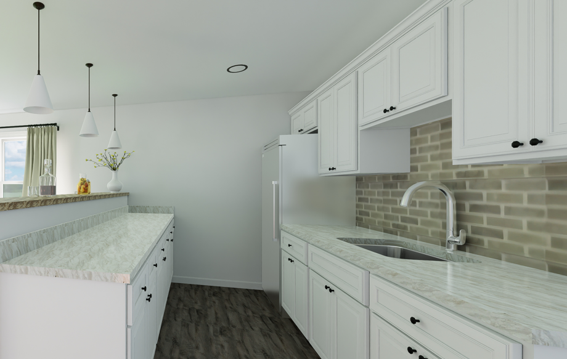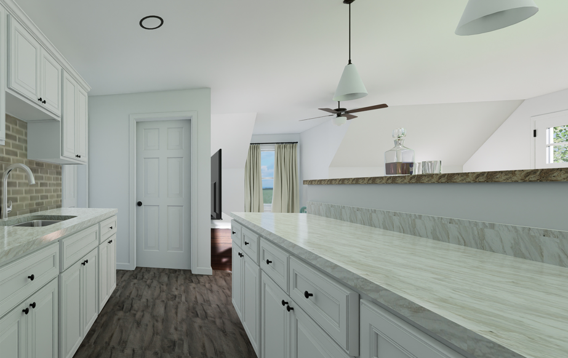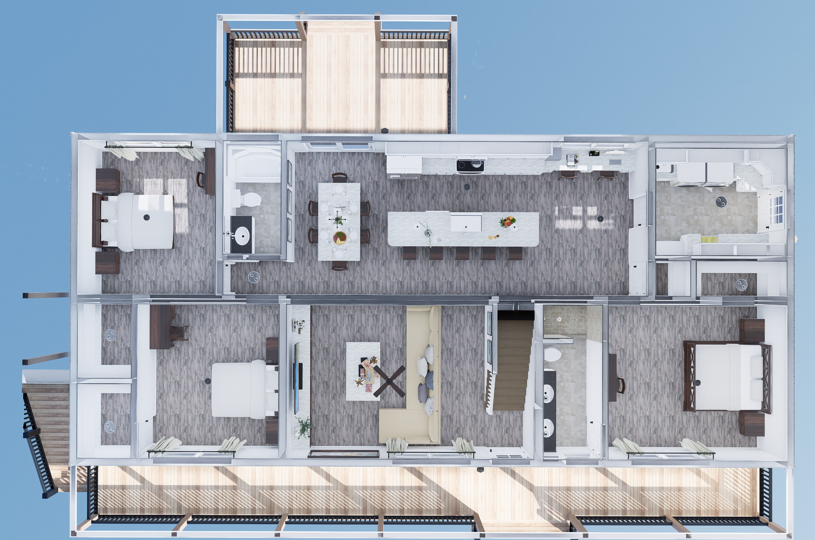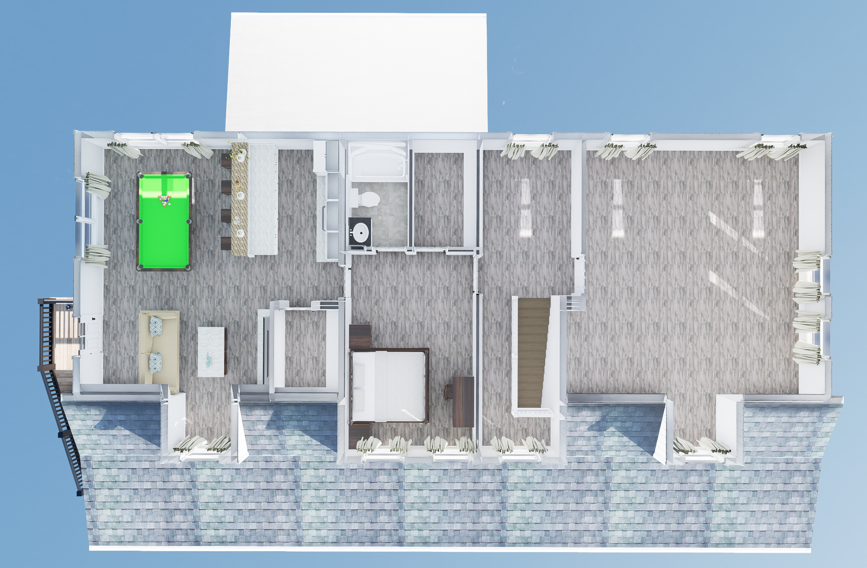Lehigh Acres - ICH-089
Upon entering the Lehigh Acres, you are welcomed into a spacious foyer that leads directly into the open-concept living area. The expansive great room serves as the focal point of the home, featuring large windows that flood the space with natural light and create a warm, inviting atmosphere. Adjacent to the great room is the dining area, which provides a perfect setting for family meals and entertaining guests. The well-appointed kitchen is a chef’s dream, complete with a large island and plenty of counter and storage space.
One of the standout features of the Lehigh Acres is the bonus room, which can be used as a home office, media room, or playroom, depending on your needs. This flexible space adds to the home’s versatility, allowing it to adapt to your lifestyle.
Upgrades Included: LVP flooring throughout, oak stairs with white risers, painted cabinets, quartz countertop, farm sink.
Onsite by Others: appliance, decks, and porches.
Specifications
| Styles: | Traditional |
| Collection: | Impresa Custom |
| Sq. Ft: | 2992 |
| Bedrooms: | 3 |
| Bathrooms: | 2 |
| Levels: | 1.5 |
| Downloads: | Standard Specs Brochure Blueprint |
| Pricing: | Project Estimator |

