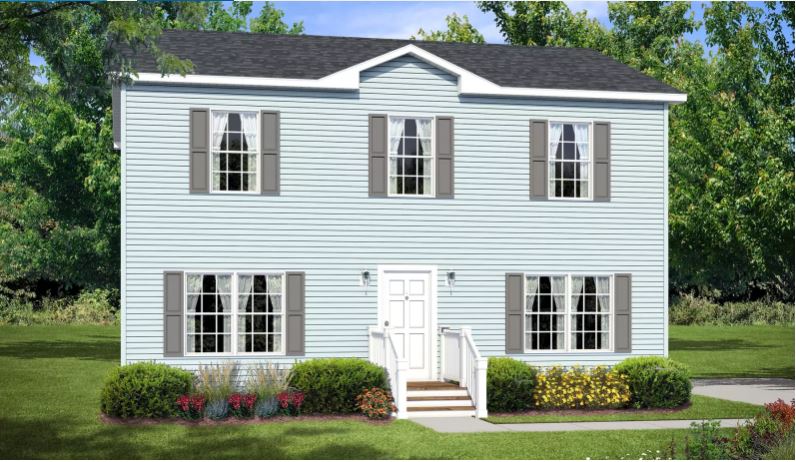Goshen - NLE-210
Upon entering the Goshen-2, you step into a foyer that leads directly into the open-concept living area. The living room serves as the central gathering space, offering plenty of room for furniture arrangement. Large windows flood the space with natural light, creating a bright and inviting atmosphere. The first floor includes a spacious guest suite with its own bathroom, making it ideal for visitors or multi-generational living. The second floor has two additional bedrooms, each with access to a shared bathroom. These rooms can serve as bedrooms for family members or be repurposed as home offices, guest rooms, or hobby rooms, depending on your needs.
Specifications
| Styles: | Traditional |
| Collection: | Edge Collection |
| Sq. Ft: | 1870 |
| Bedrooms: | 3 |
| Bathrooms: | 2.5 |
| Levels: | 2 |
| Downloads: | Standard Specs Brochure |
| Pricing: | Project Estimator |
Optional Features
Green Certification
Energy Star


