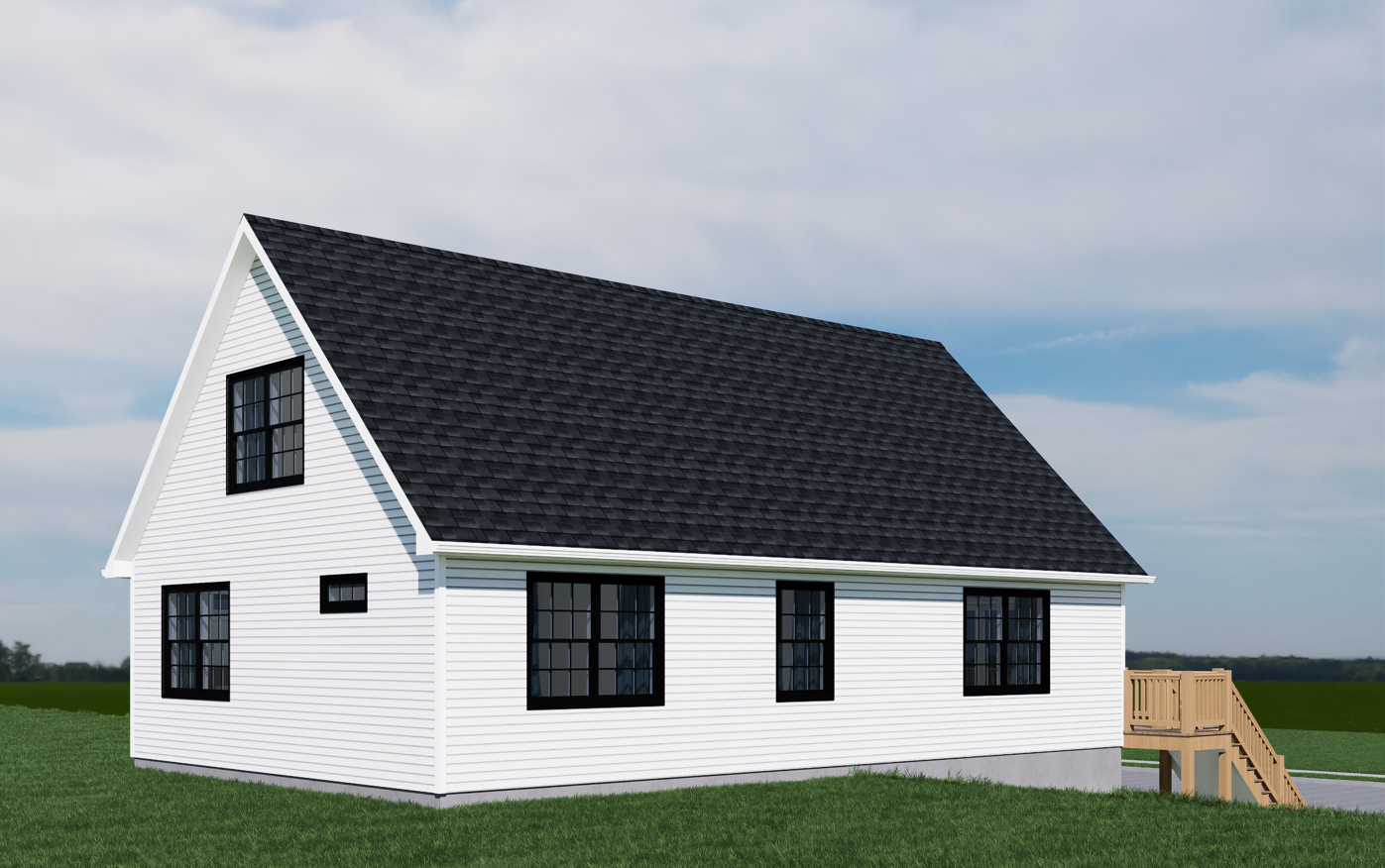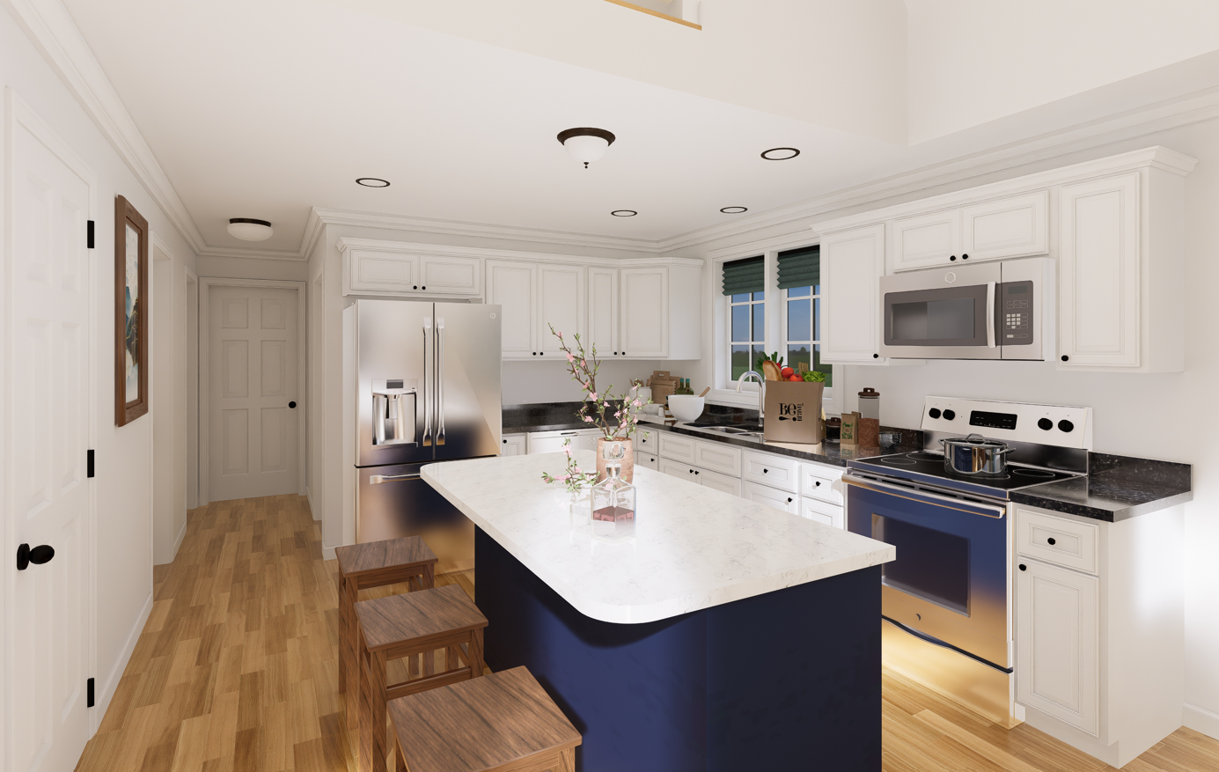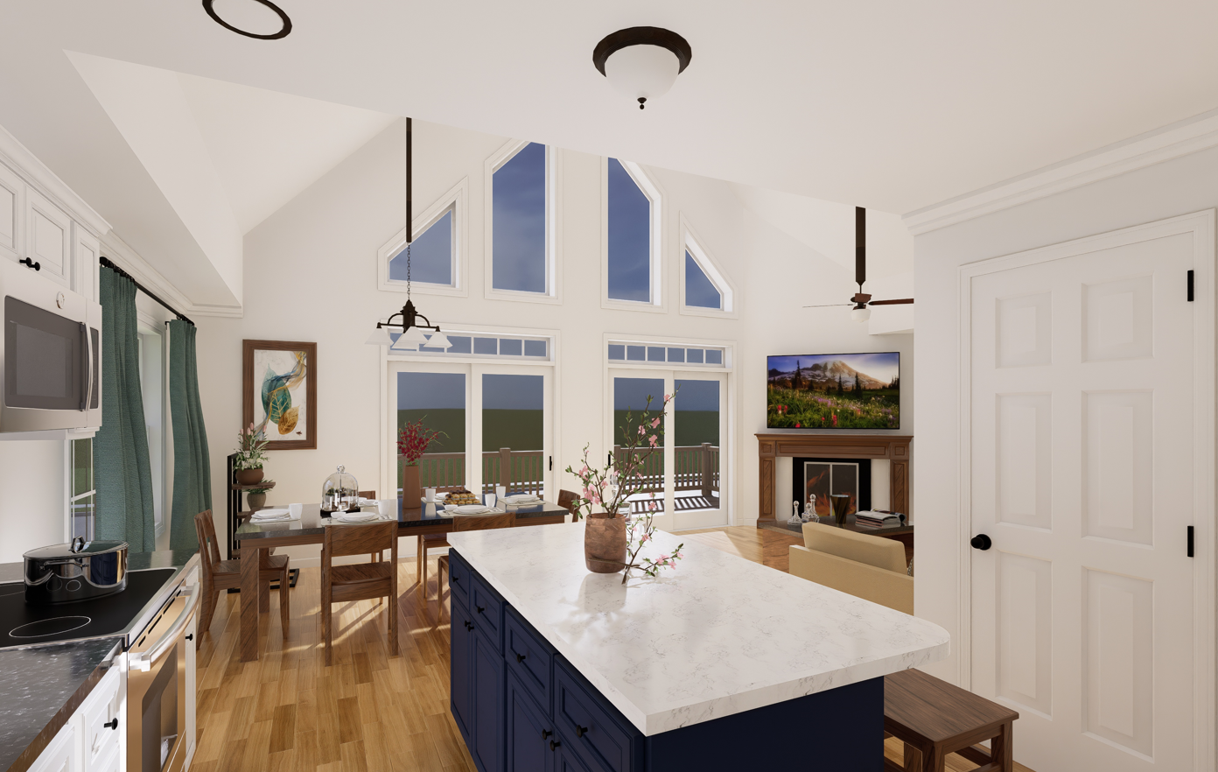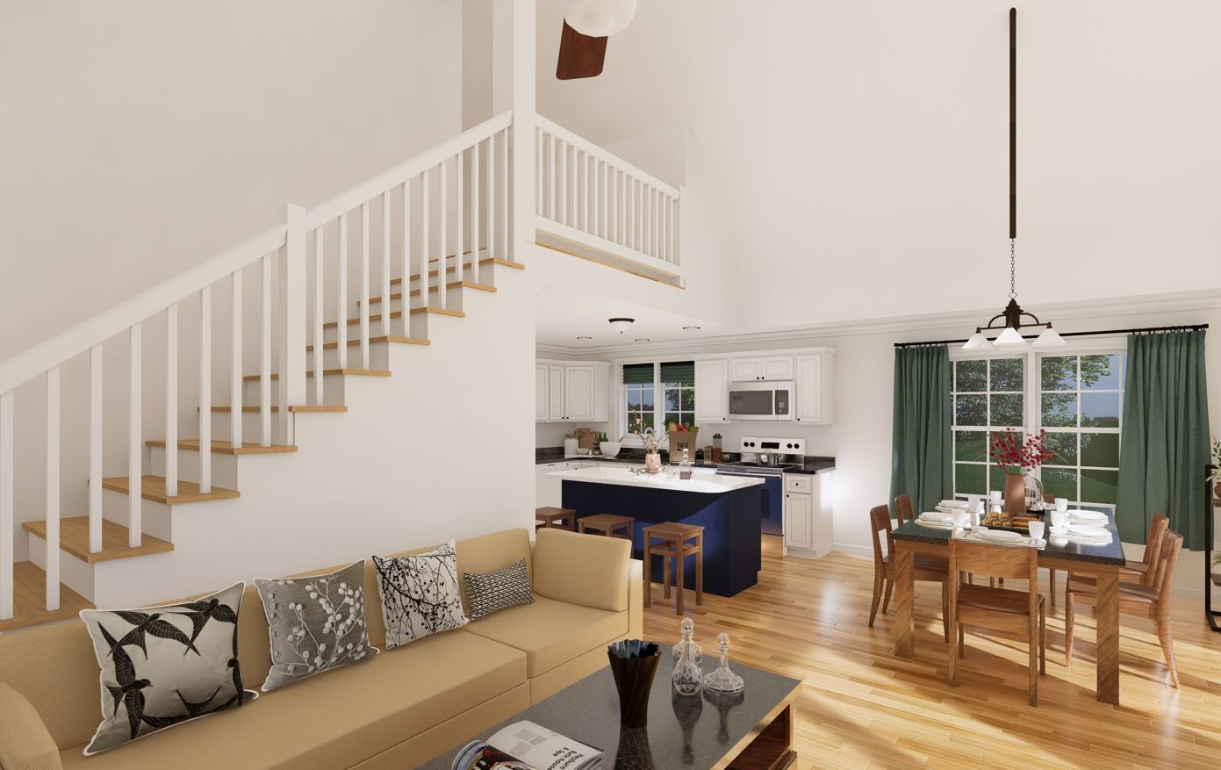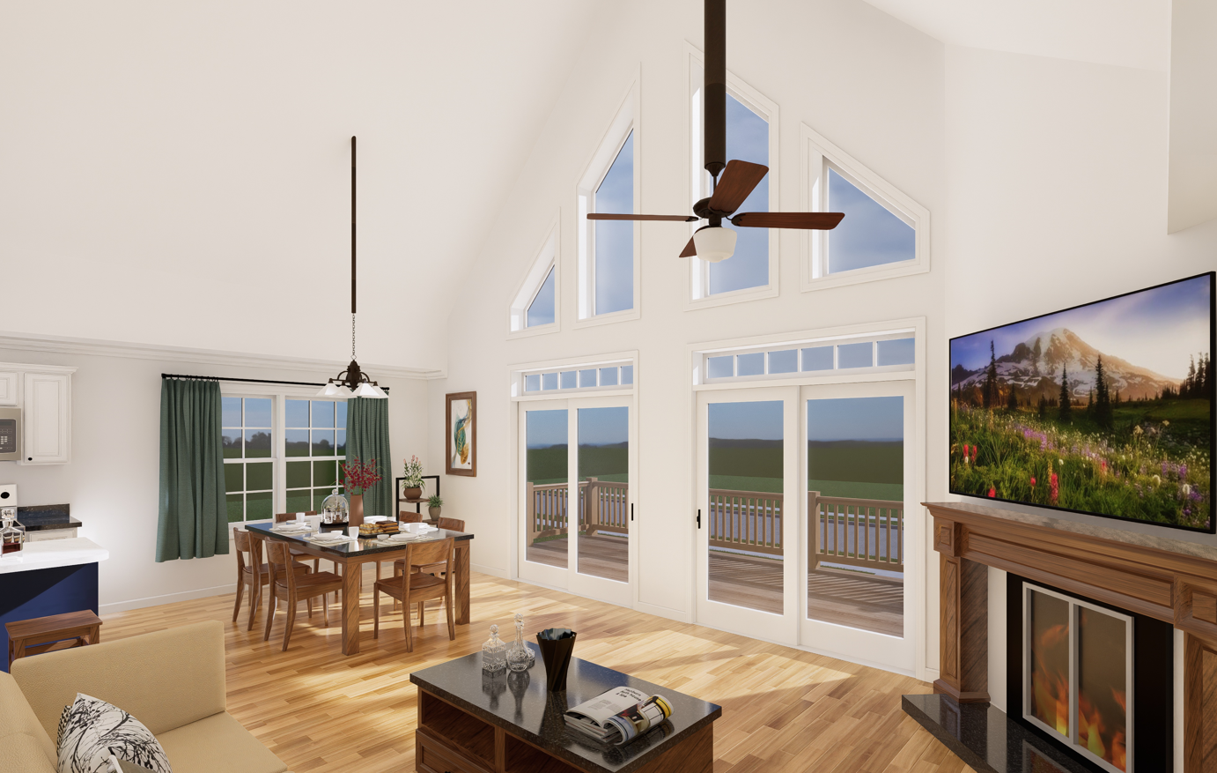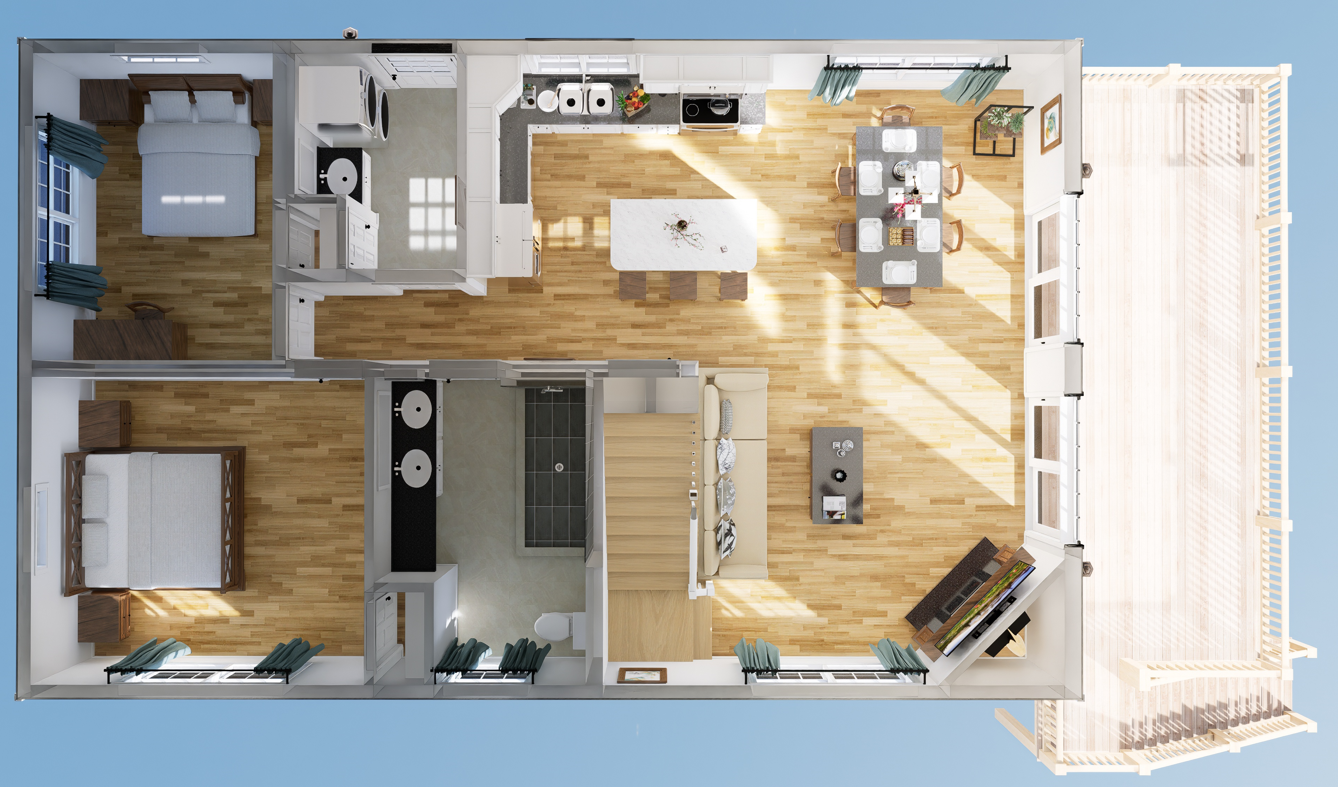Fort White - ICH-079
The Fort White plan is designed to offer modern comfort and convenience with a focus on open living spaces and contemporary design elements.
This plan has lots of light with its trapezoid windows. You have a unfinished second level that you can put and extra bedroom or office. So many possibilities with this plan.
Upgrades Included: LVP throughout, ceramic tile in mudroom and bathroom, red oak stairs with white risers, painted cabinets, quartz countertop.
Onsite by Others: Appliances not included, deck onsite by others, gable trim not included
Specifications
| Styles: | Narrow Lot Traditional |
| Collection: | Impresa Custom |
| Sq. Ft: | 1459 |
| Bedrooms: | 2 |
| Bathrooms: | 2 |
| Levels: | 1.5 |
| Downloads: | Standard Specs Brochure Blueprint |
| Pricing: | Project Estimator |
Optional Features
Green Certification
Energy Star



