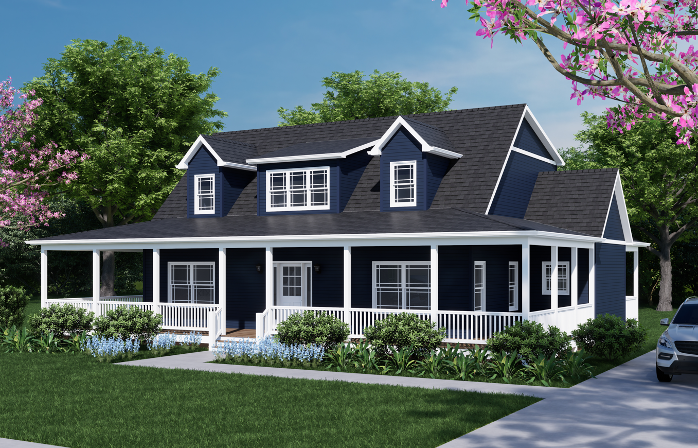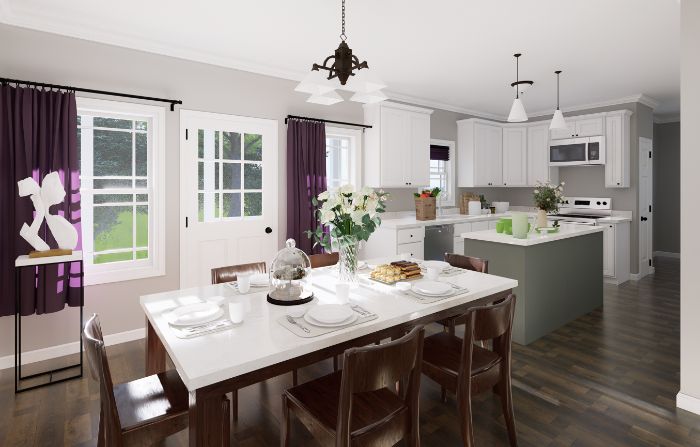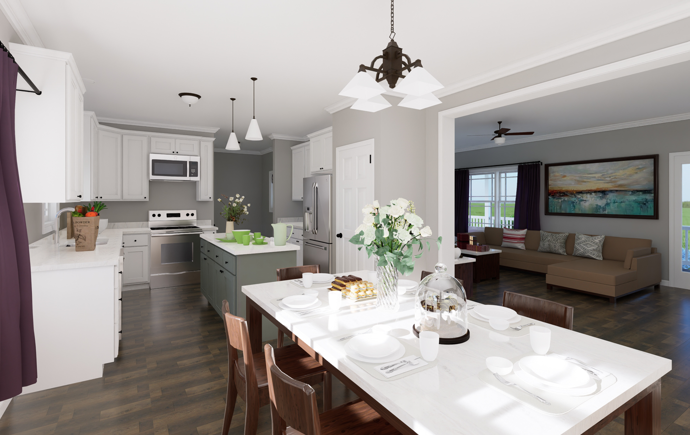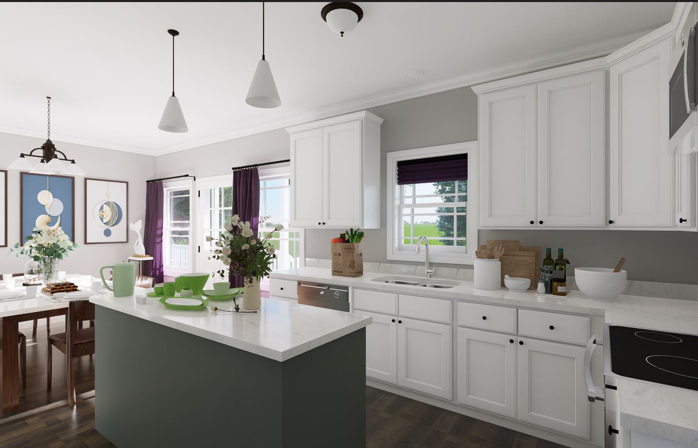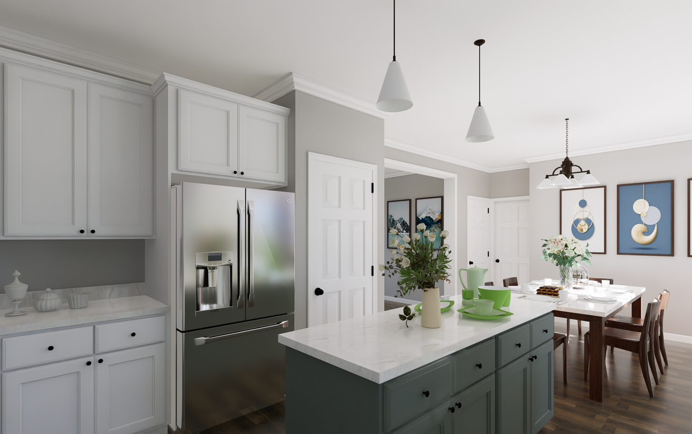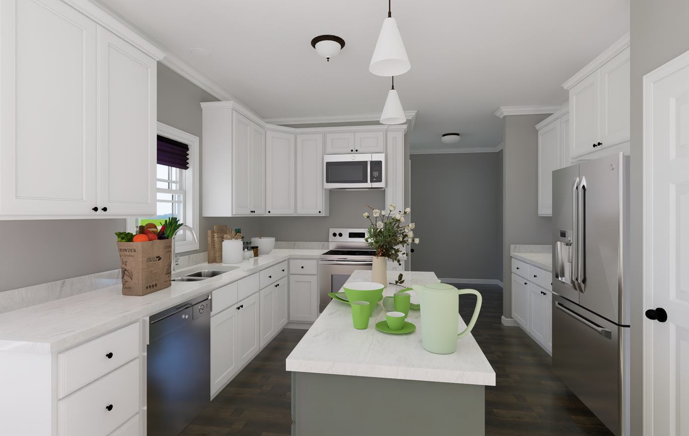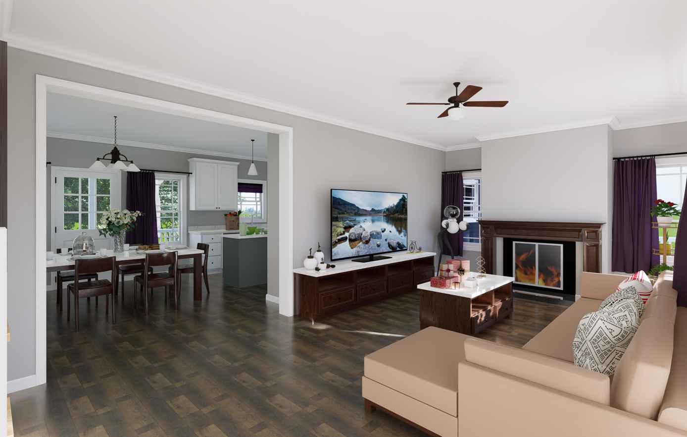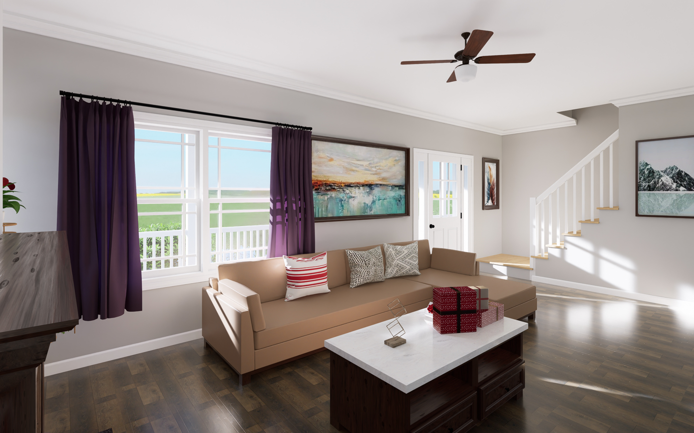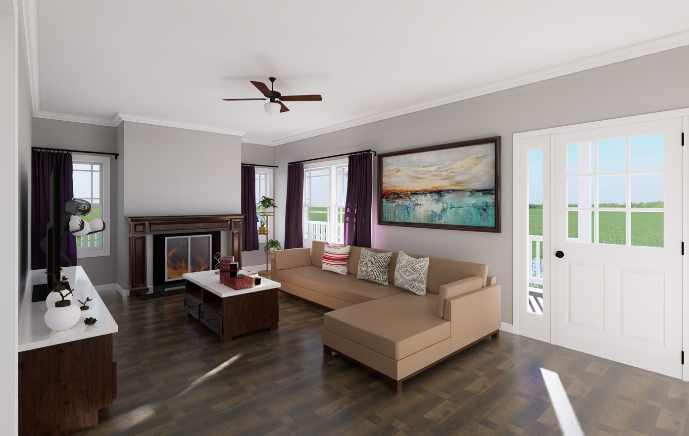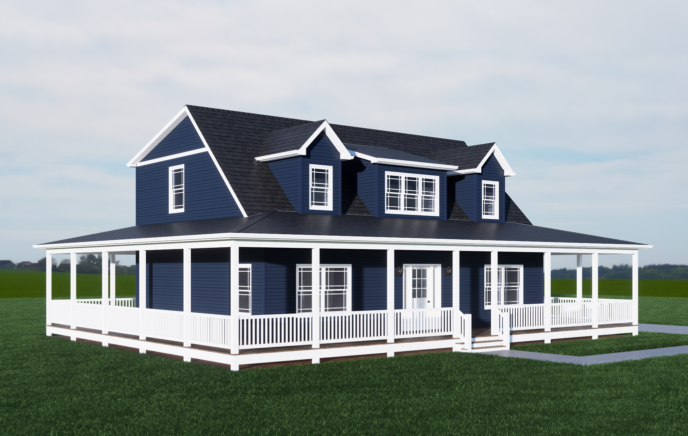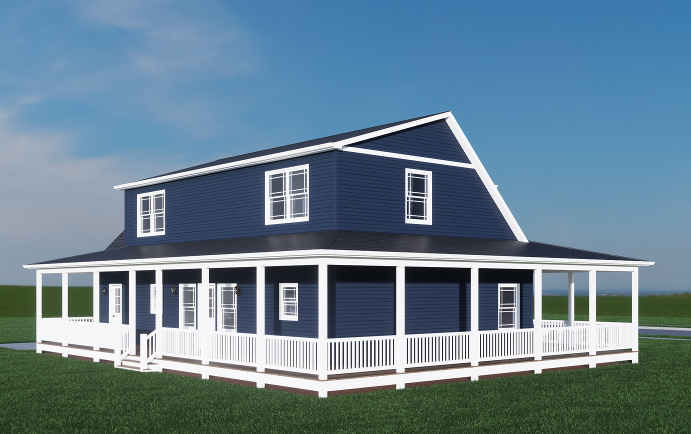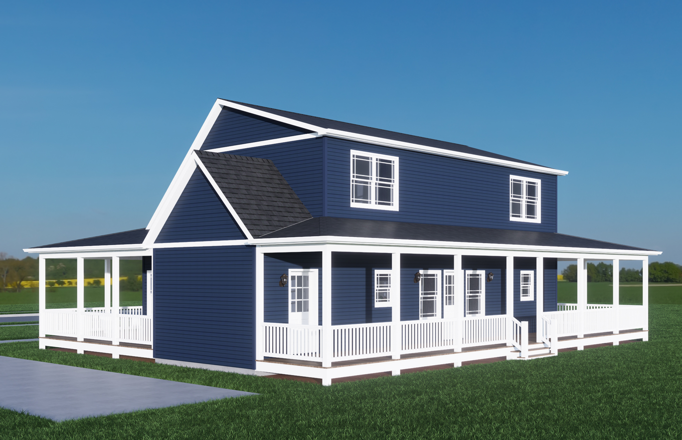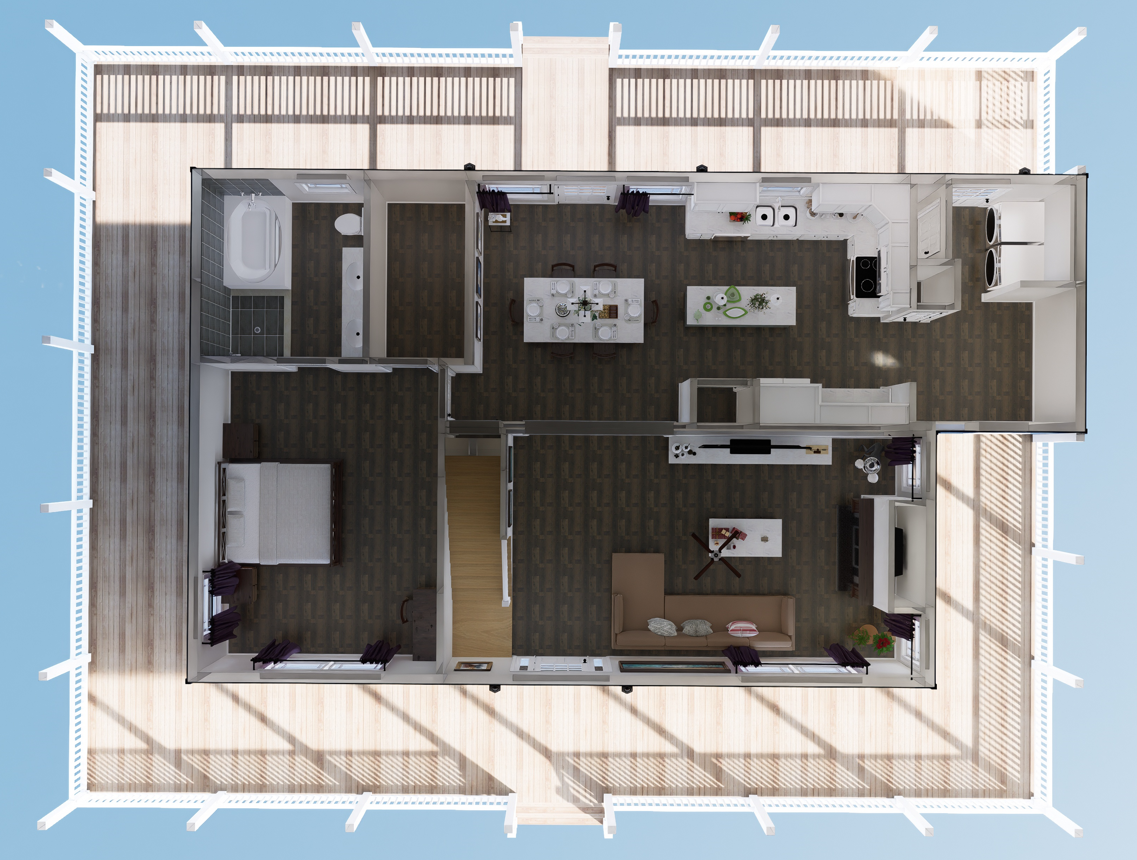Cortez - ICH-044
The Cortez is a charming Cape Cod-style home, designed to offer comfort and functionality in a 1.5-story layout. With 1760 square feet of living space, it includes three bedrooms and two bathrooms, making it ideal for families or individuals needing ample space. The main level features an open-concept living area, blending a spacious living room with a dining area and a well-appointed kitchen. This design promotes easy movement and interaction, perfect for family gatherings and entertaining guests. The master suite, also located on the main floor, provides a private retreat with a full bathroom and generous closet space.
Upgrades Included: Wrap around porch roof, 3 dormers, Board & Batten Siding, Vinyl Plank Flooring, 42" Maple Cabinets, & Corian Countertops.
Onsite by Others: Kitchen sink and faucet , Appliances not included.
Specifications
| Styles: | Traditional |
| Collection: | Impresa Custom |
| Sq. Ft: | 1760 |
| Bedrooms: | 3 |
| Bathrooms: | 2 |
| Levels: | 1.5 |
| Downloads: | Standard Specs Brochure Blueprint |
| Pricing: | Project Estimator |

