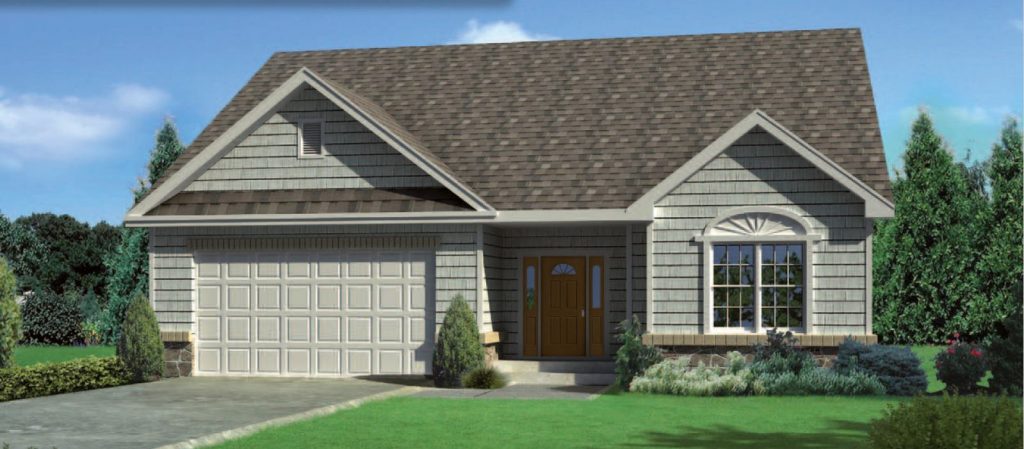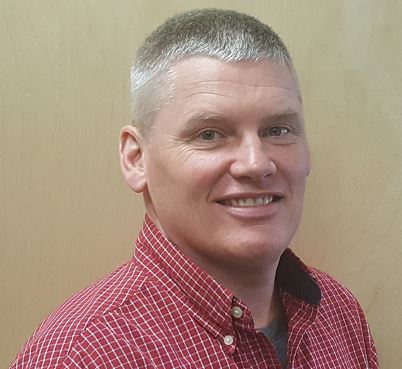Buttonwood - EGR-005
An expansive great room is just one of the special features of the Buttonwood plan. Accented by a fireplace, it’s flanked by a formal dining room and fully equipped kitchen, making entertaining a snap. Tucked away in its own corner of the house, the master bedroom opens to a sublime master bath and walk-in closet. A
door leading directly to the laundry room provides the ultimate in practicality. Two additional bedrooms feature choice closet space
and share a full bath. Rounding out the Buttonwood’s features are a full garage, walk-in foyer and optional layouts for the kitchen
and master bath.
Specifications
| Styles: | Traditional |
| Collection: | Generation - Ranch |
| Sq. Ft: | 1529 |
| Bedrooms: | 3 |
| Bathrooms: | 2.0 |
| Levels: | 1.0 |
| Downloads: | Standard Specs Brochure Blueprint |
| Pricing: | Project Estimator |
Optional Features
Green Certification
Energy Star
Garage Included


