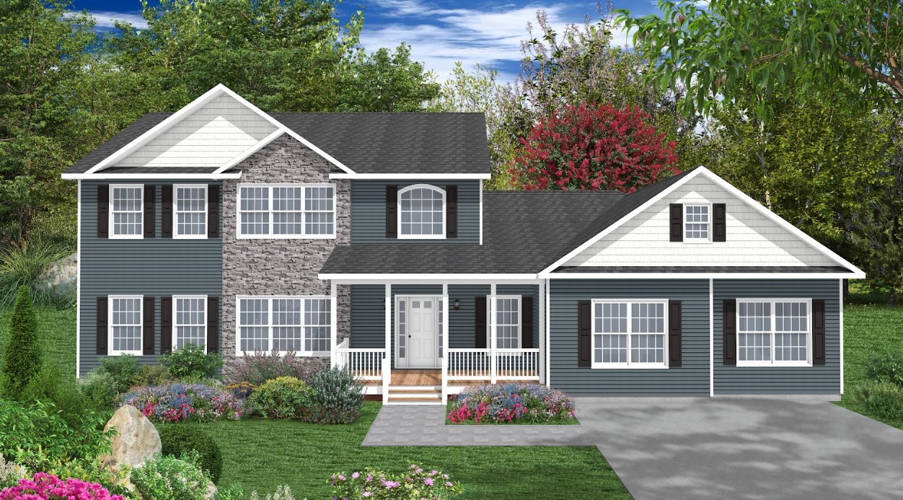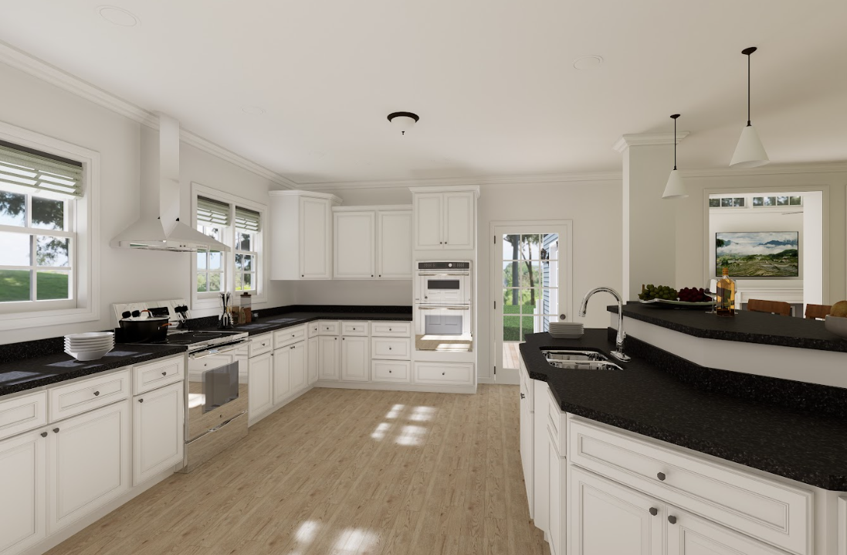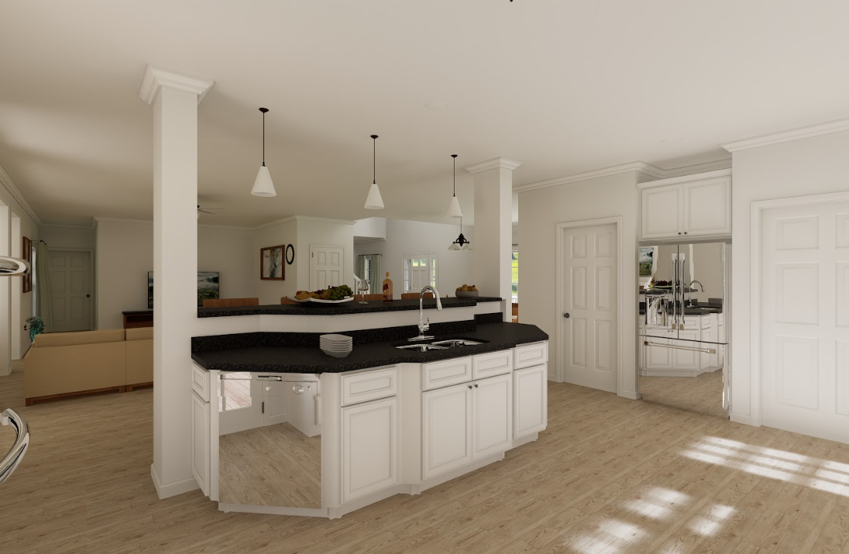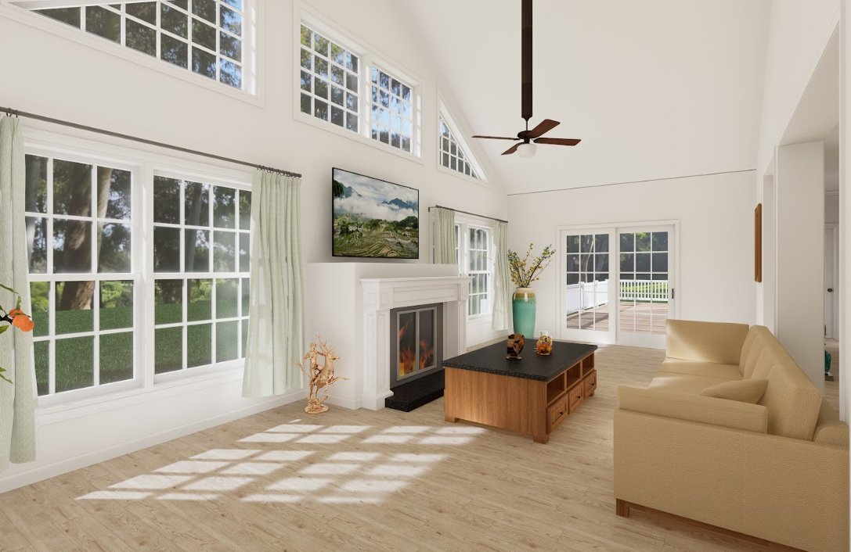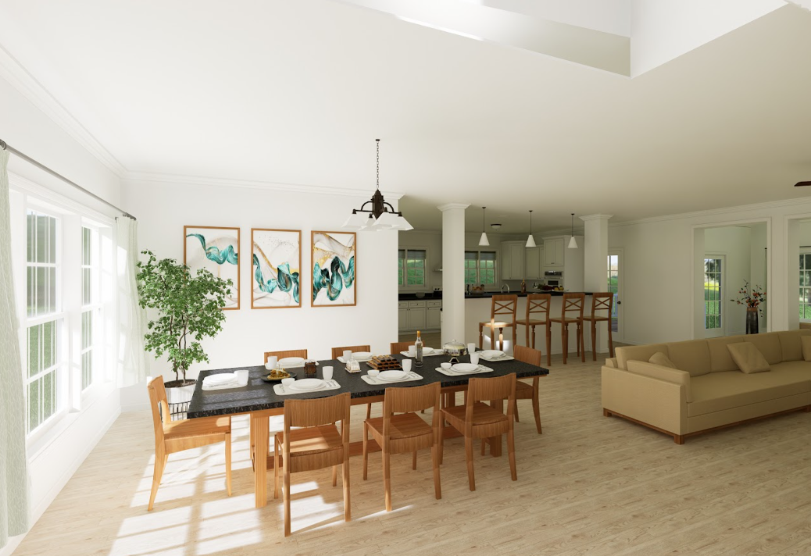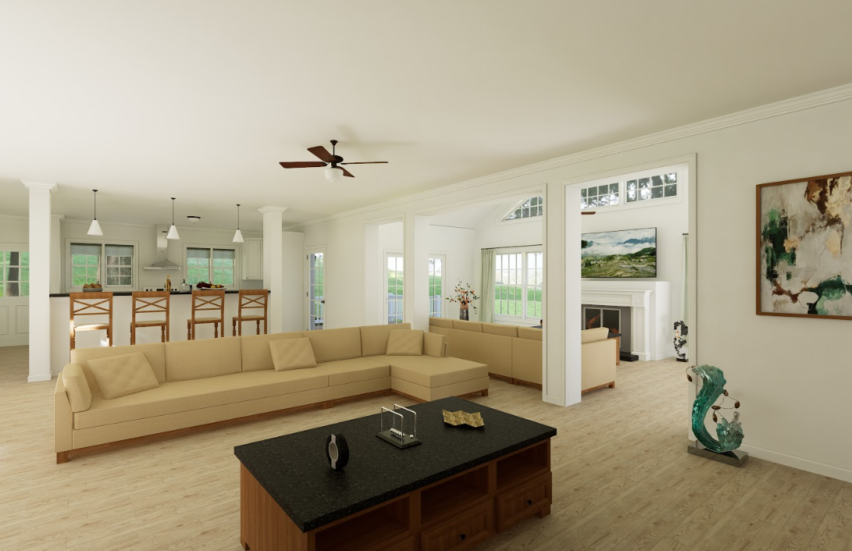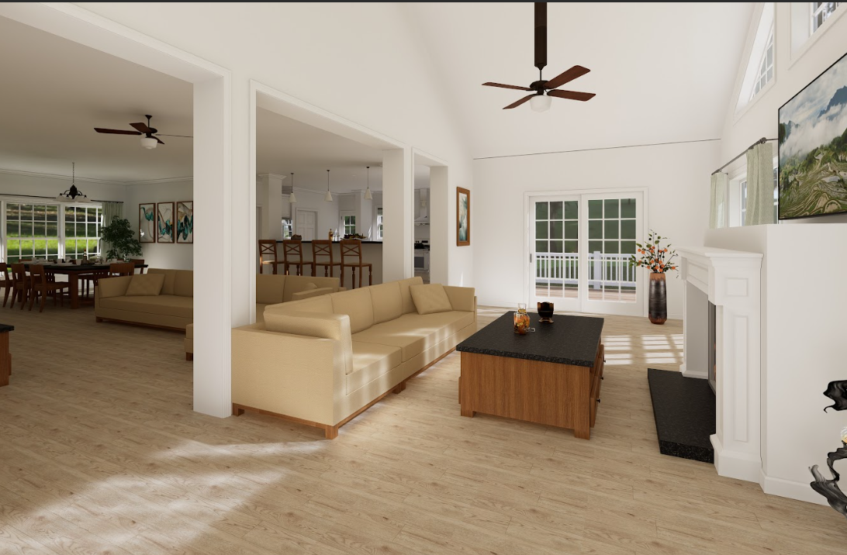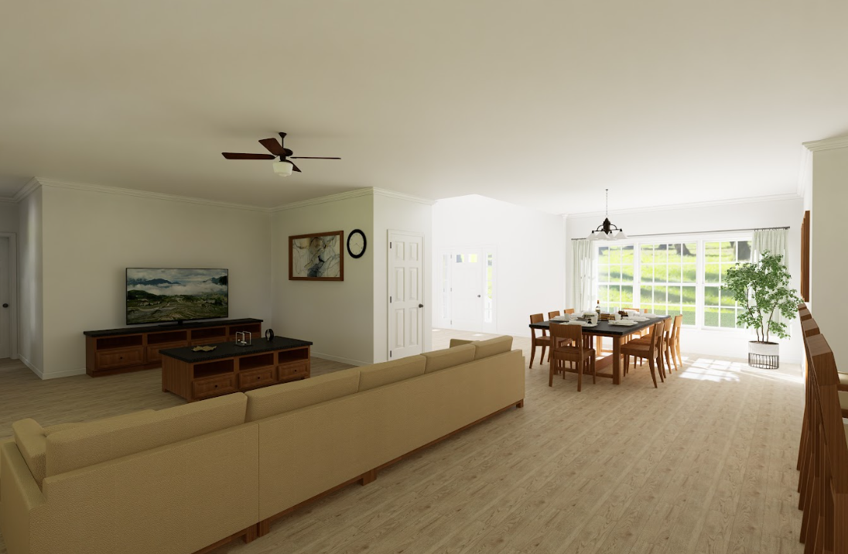Alachua - ICH-005
The Alachua is a modern, spacious, and versatile design that seamlessly blends comfort and functionality. It features a contemporary aesthetic with clean lines and an open floor plan, making it an ideal choice for families seeking both style and practicality.
The exterior of the Alachua home showcases a modern architectural design, featuring a combination of horizontal siding and accents that add to its curb appeal. Large windows allow for ample natural light to flood the interior spaces while also offering picturesque views of the surrounding environment. The entryway is welcoming, leading directly into the heart of the home.
Upgrades Included: LVP Flooring, Gas Fireplace, Rustic Elm Cabinets, Exterior Accent Stone, 9'-0" Ceilings on first floor
Onsite by others: Countertop in kitchen.
Virtual Tours
View WalkthroughSpecifications
| Styles: | Traditional |
| Collection: | Impresa Custom |
| Sq. Ft: | 4466 |
| Bedrooms: | 4 |
| Bathrooms: | 3.5 |
| Levels: | 2 |
| Downloads: | Standard Specs Brochure Blueprint |
| Pricing: | Project Estimator |

