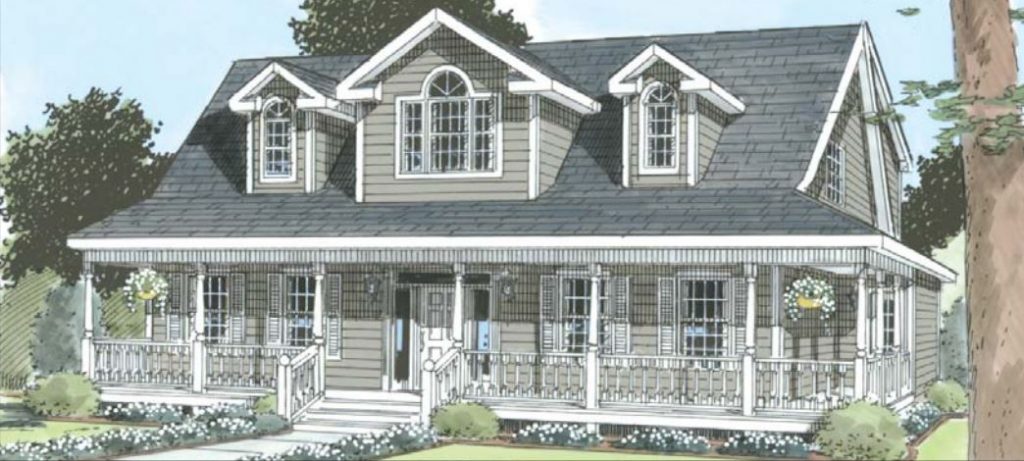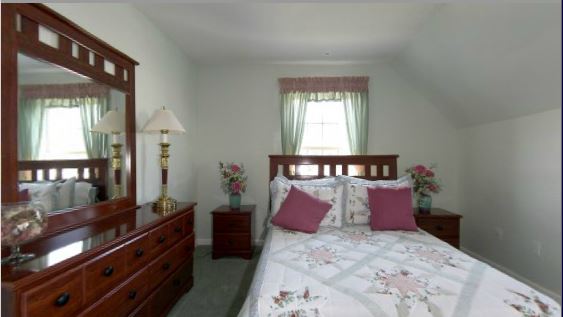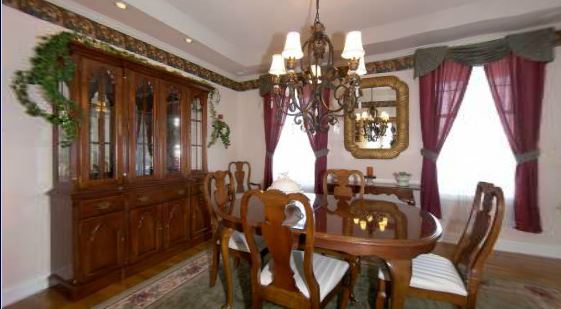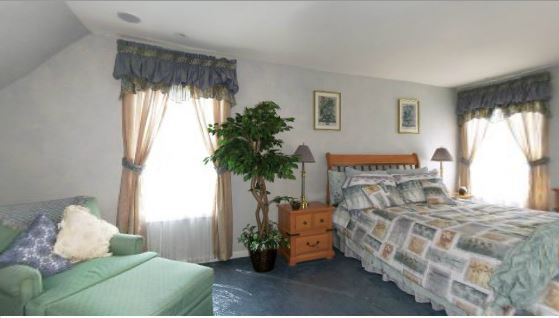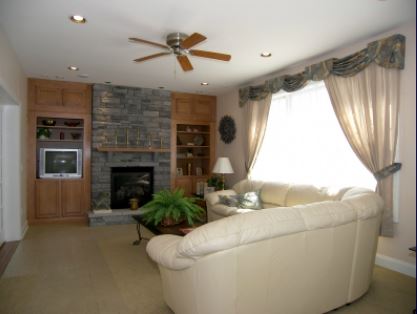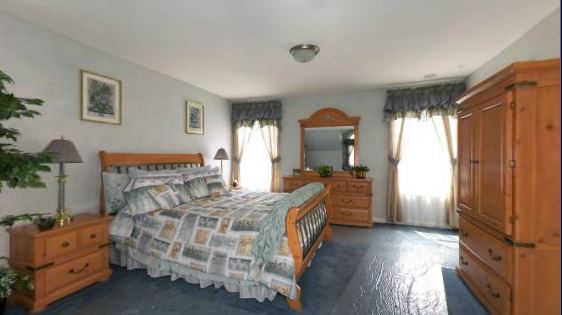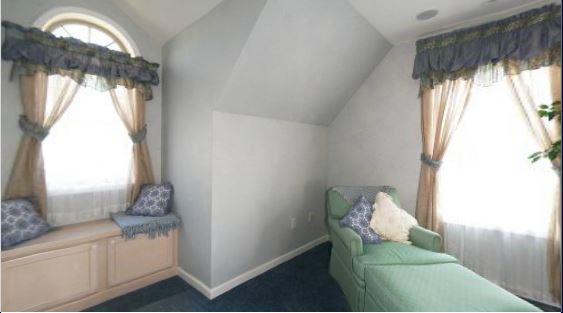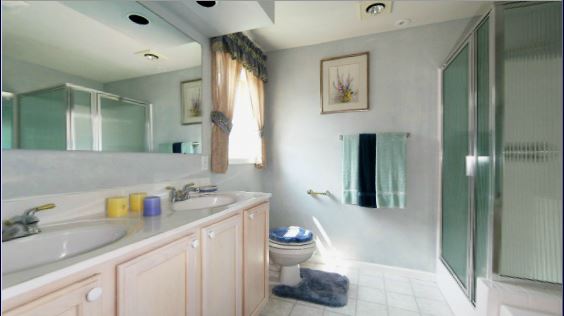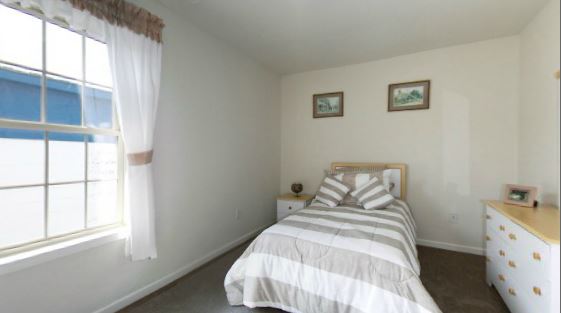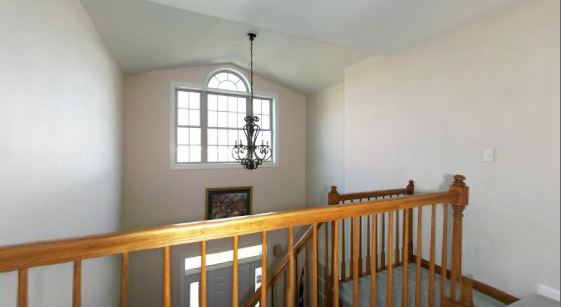Westport - SCC-006
The gracious lines and easy flow of kitchen/nook and family room make this floor plan a winner when you imagine comfortable family living in this beautiful roomy cape! A fantastic welcoming foyer dining room and living area complete the first floor! The spacious master bedroom suite and two other nicely sized bedrooms plus bath round out the second floor!
Specifications
| Styles: | Traditional |
| Collection: | Custom Select |
| Sq. Ft: | 2360 |
| Bedrooms: | 3 |
| Bathrooms: | 2.5 |
| Levels: | 1.5 |
| Downloads: | Standard Specs Brochure |
| Pricing: | Project Estimator |
Optional Features
Green Certification
Energy Star

