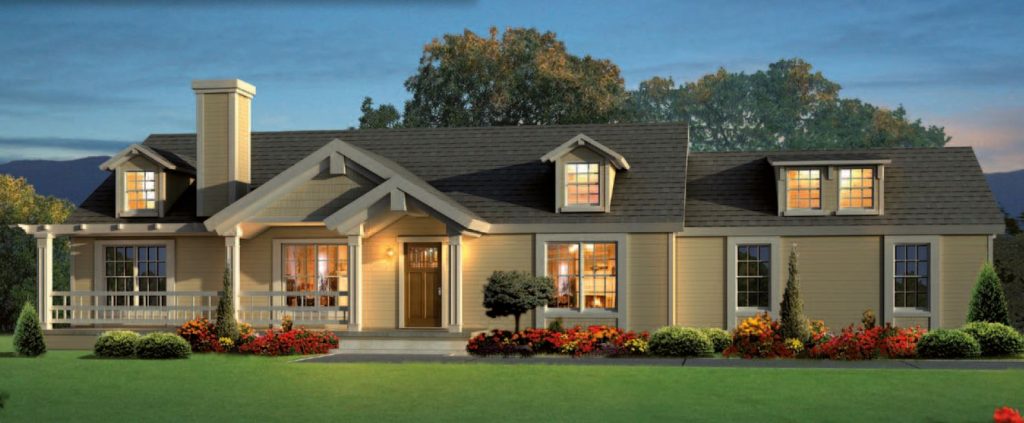Villa Maria - EGR-031
The Villa Maria plan offers a wonderful retreat for today’s active families. Imagine a fire crackling in the fireplace while you gather for movie or game night in the spacious family room. The formal dining room and fully equipped kitchen are close at hand, with a U-shaped counter making serving and cleanup a breeze. The three bedrooms all feature walk-in closets; the ample master bedroom opens to a private master bath with Jack and Jill amenities. Another full bath, a two-car garage and a convenient laundry room round out the picture-perfect Villa Maria.
Specifications
| Styles: | Traditional |
| Collection: | Generation - Ranch |
| Sq. Ft: | 1512 |
| Bedrooms: | 3 |
| Bathrooms: | 2.0 |
| Levels: | 1.0 |
| Downloads: | Standard Specs Brochure Blueprint |
| Pricing: | Project Estimator |
Optional Features
Green Certification
Energy Star
Garage Included


