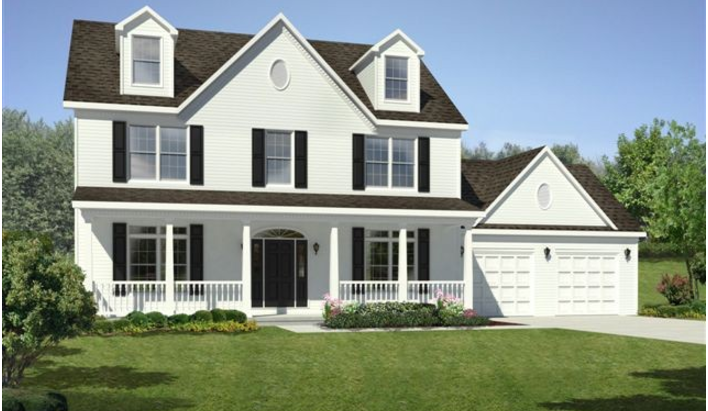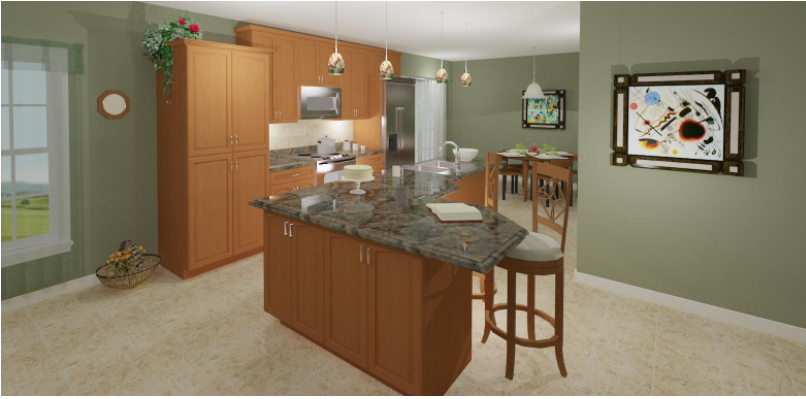Sycamore - EGT-009
An open family room and separate breakfast room are just two of the classic American touches of the Sycamore home plan. Its 4 bedrooms include a master with his and hers walk-in closets with the option for a master suite with additional bath cabinetry and large walk-in closet. Offering a two-car garage and flexible study/living room space, the Sycamore plan comes with 2½ baths, a two-story foyer and a professionally designed kitchen with pantry and oversized center island.
Specifications
| Styles: | Traditional |
| Collection: | Generation - Two Story |
| Sq. Ft: | 2394 |
| Bedrooms: | 4 |
| Bathrooms: | 2.5 |
| Levels: | 2.0 |
| Downloads: | Standard Specs Brochure |
| Pricing: | Project Estimator |
Optional Features
Green Certification
Energy Star
Garage Included



