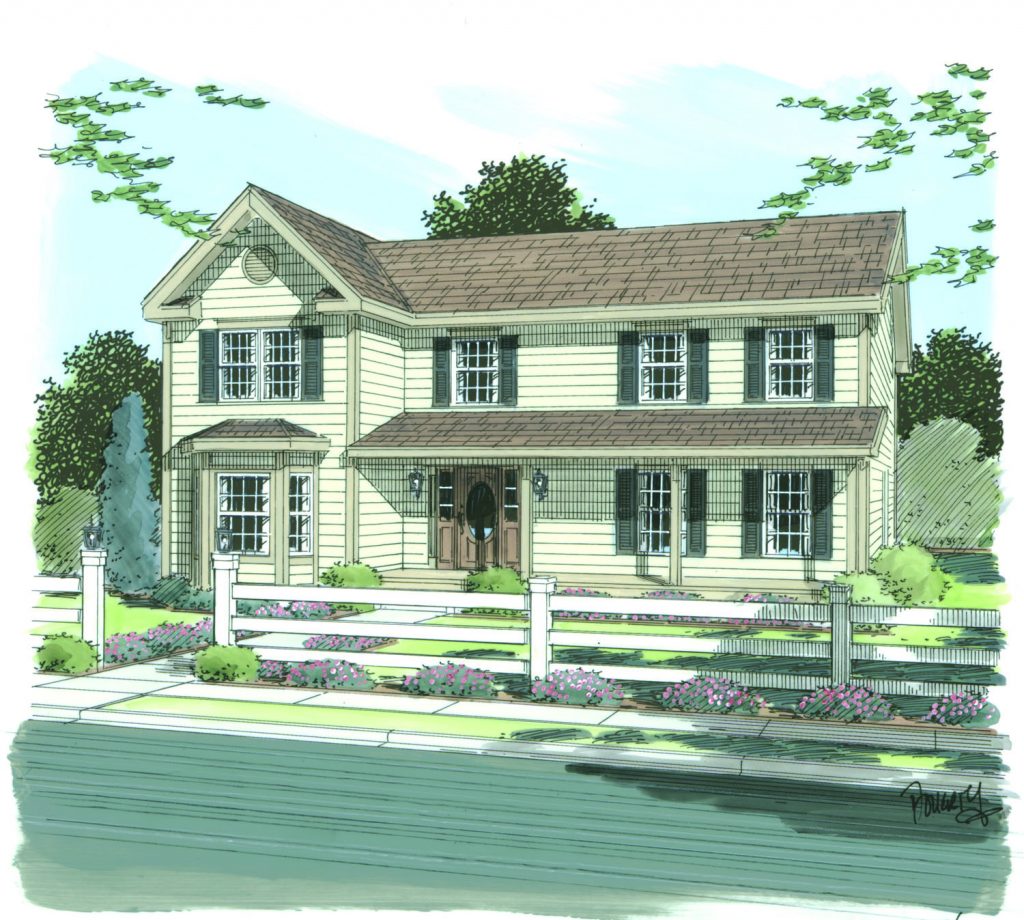Summit - SMS-013
The Summit two story features a large kitchen with walk-in pantry and a raised snack bar opening into a bright nook area. The family room includes a vaulted ceiling in the standard plan. The Summit has a classic farmhouse elevation with a reverse gable dormer and a walk out bay window. Optional features include a decorative vent, front porch, window grills and mantle, front eave returns and oval front door with two sidelights.
Specifications
| Styles: | Traditional |
| Collection: | Custom Select |
| Sq. Ft: | 2761 |
| Bedrooms: | 3 |
| Bathrooms: | 2.5 |
| Levels: | 2 |
| Downloads: | Standard Specs Brochure |
| Pricing: | Project Estimator |
Optional Features
Green Certification
Energy Star


