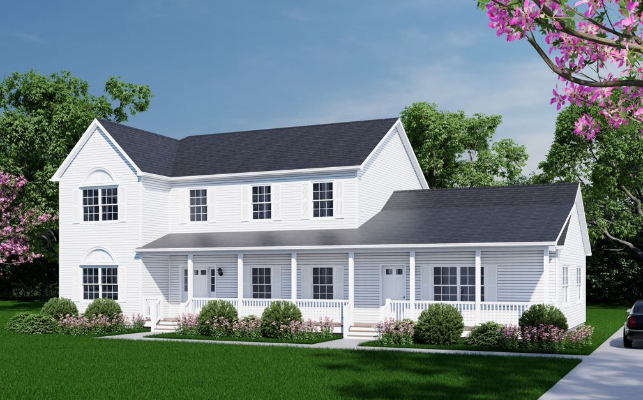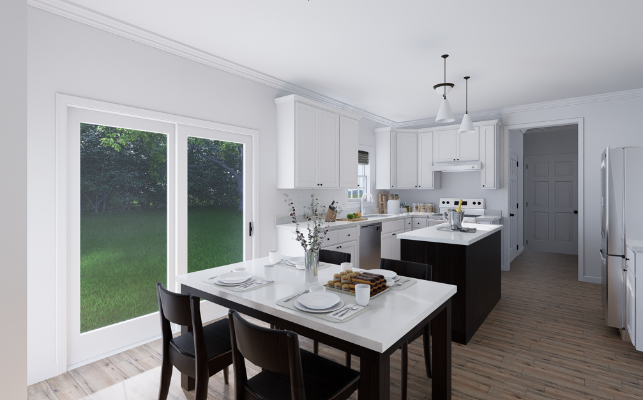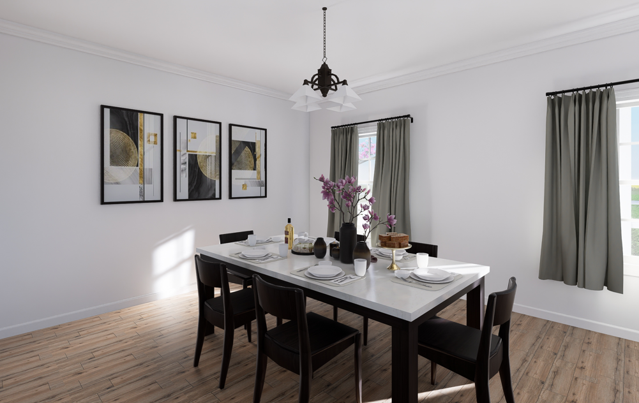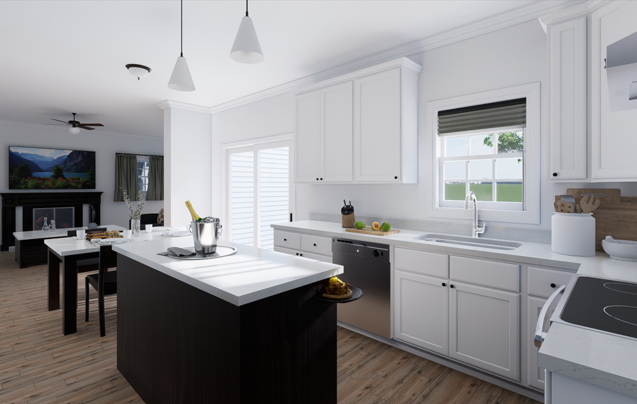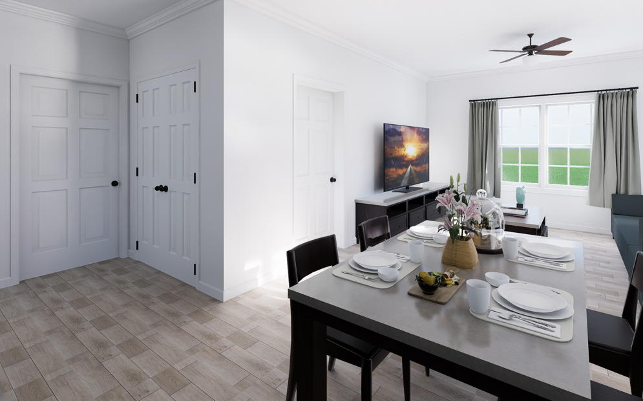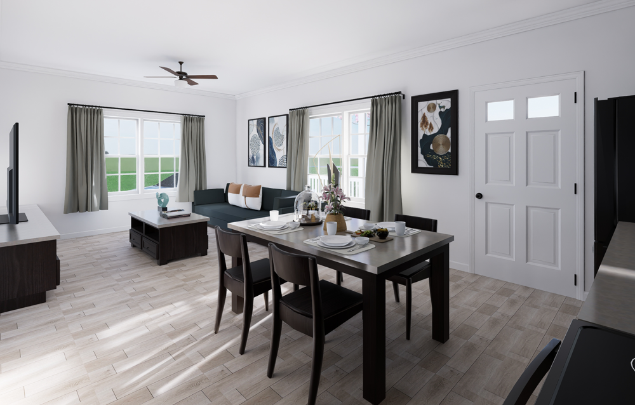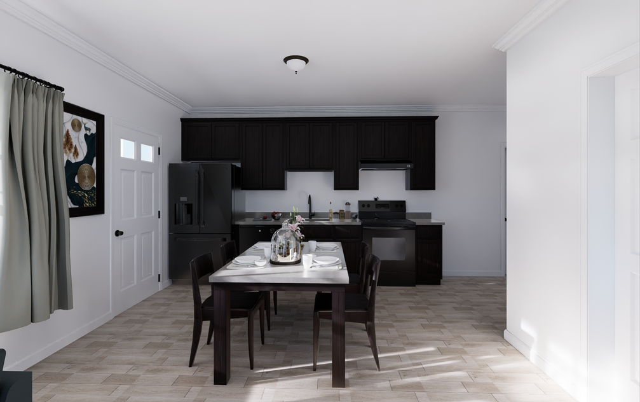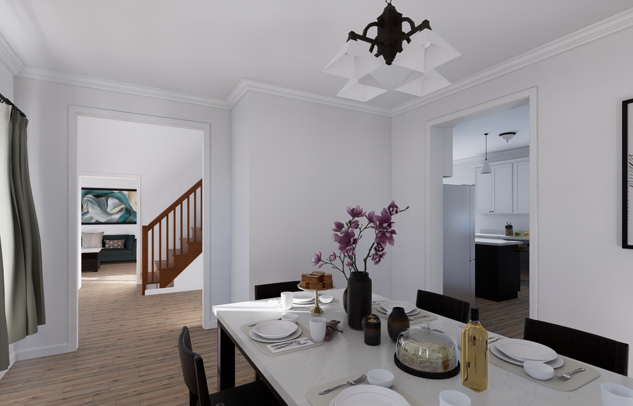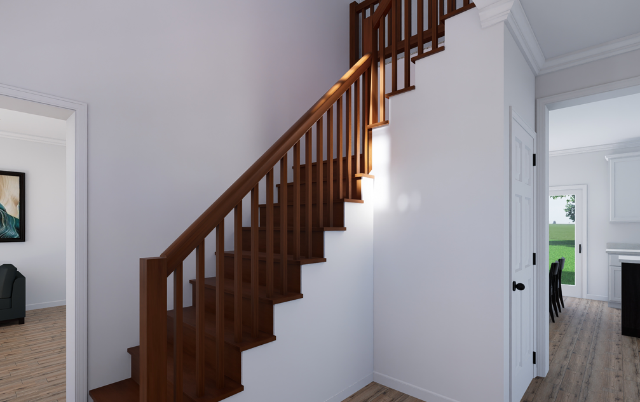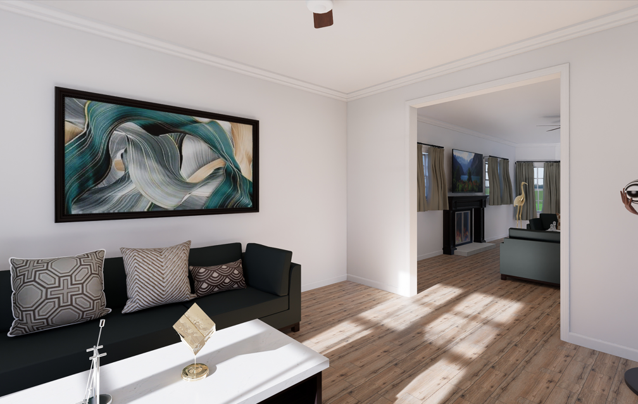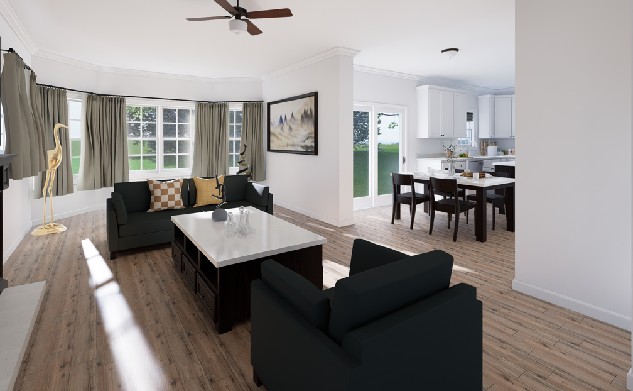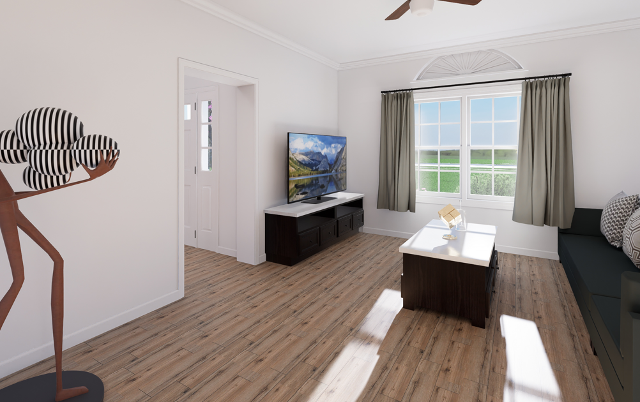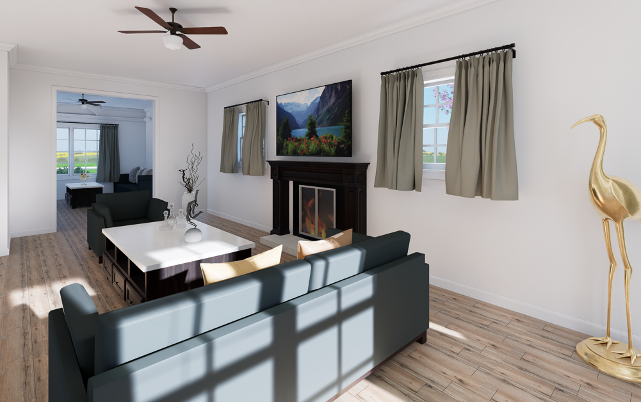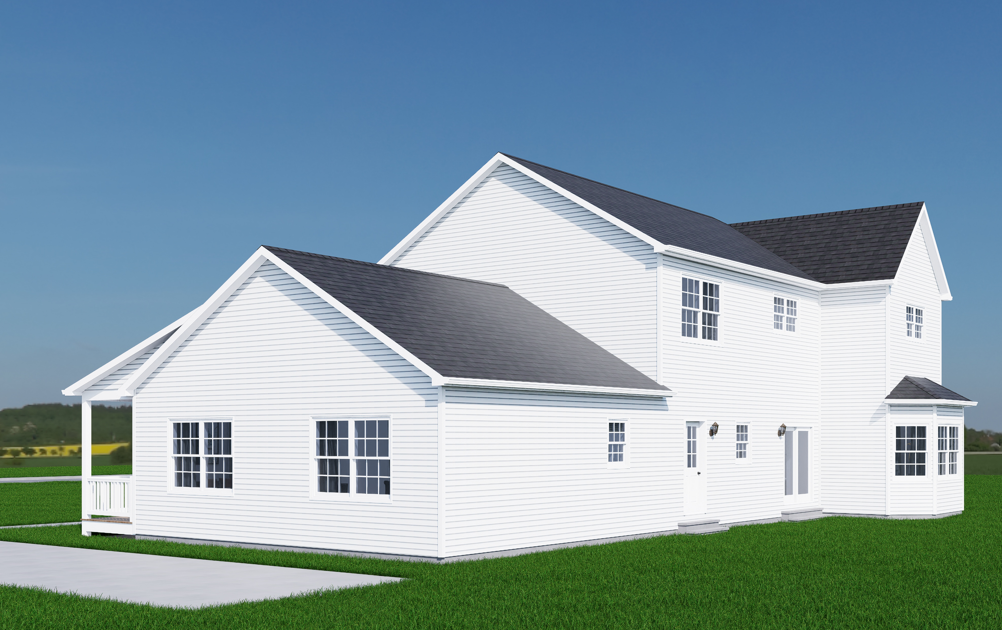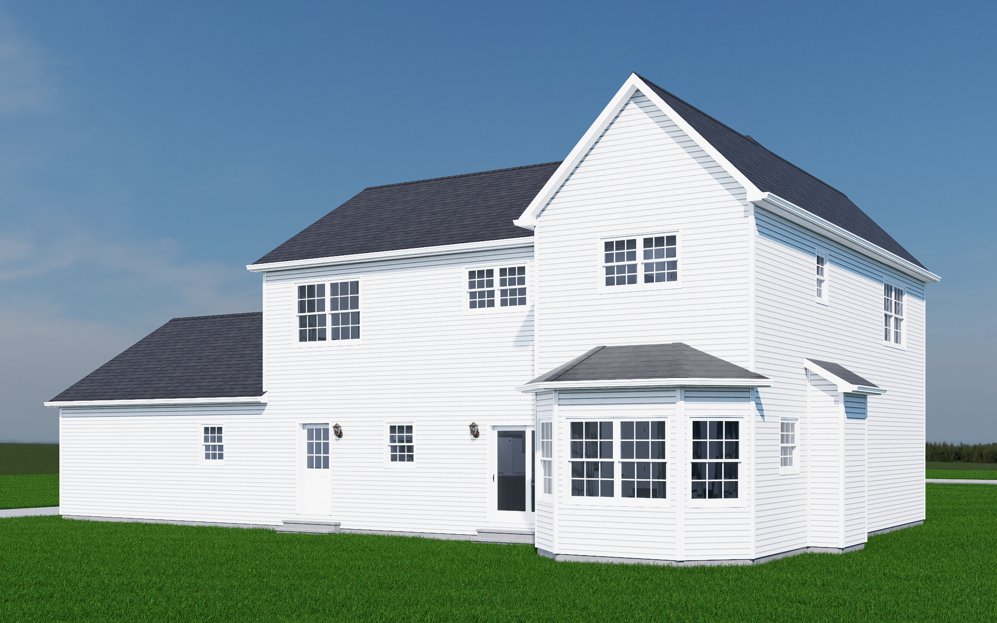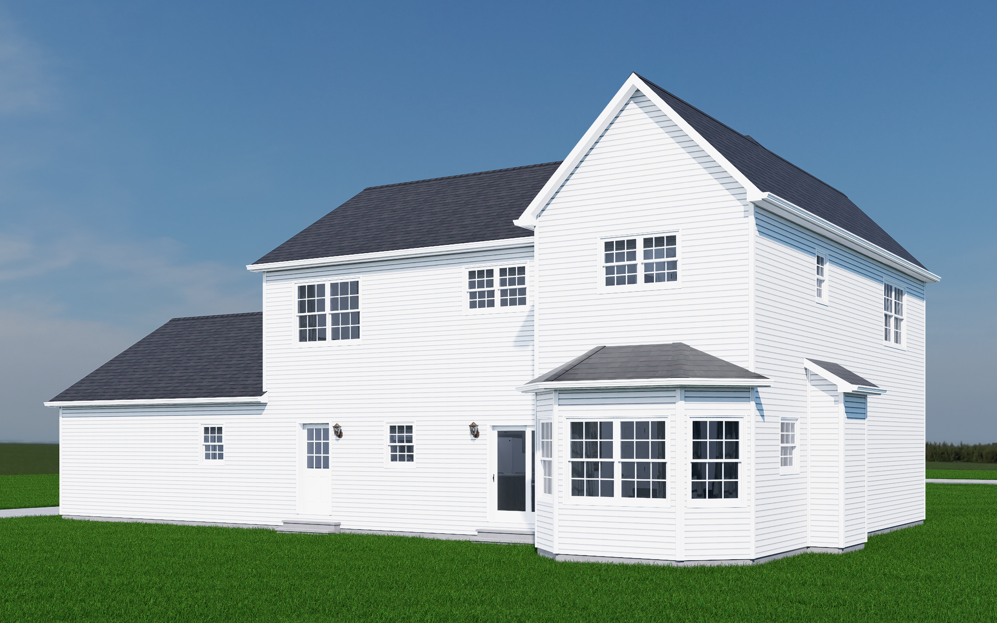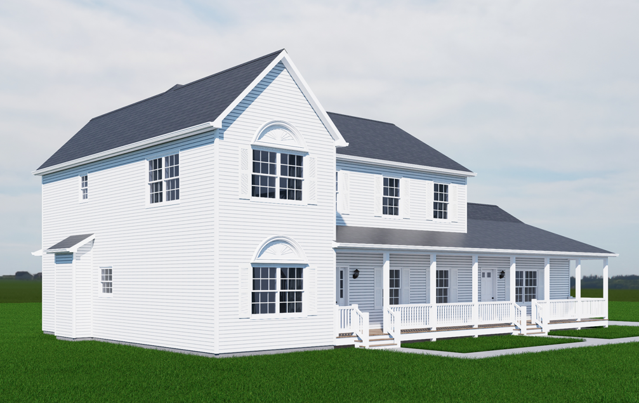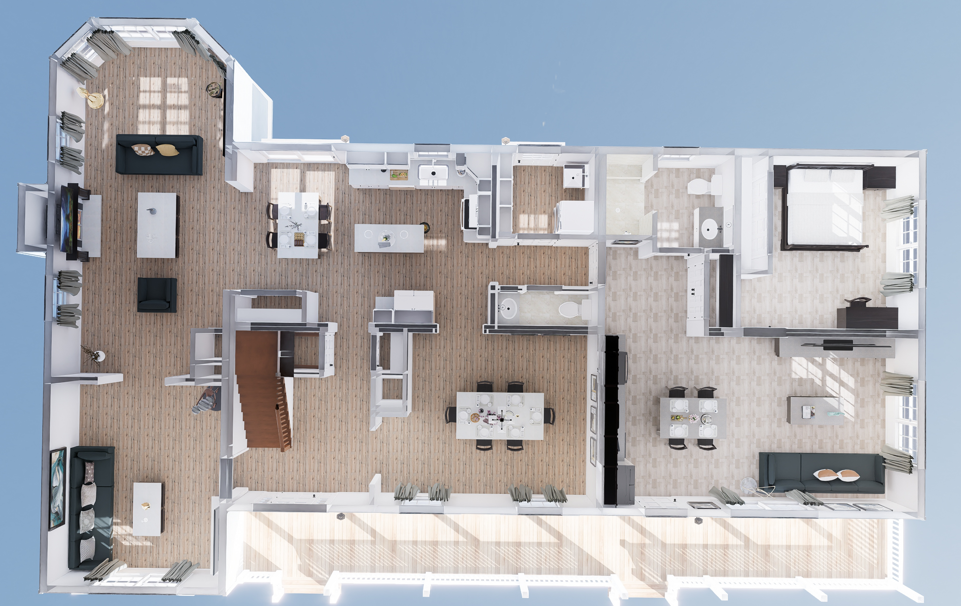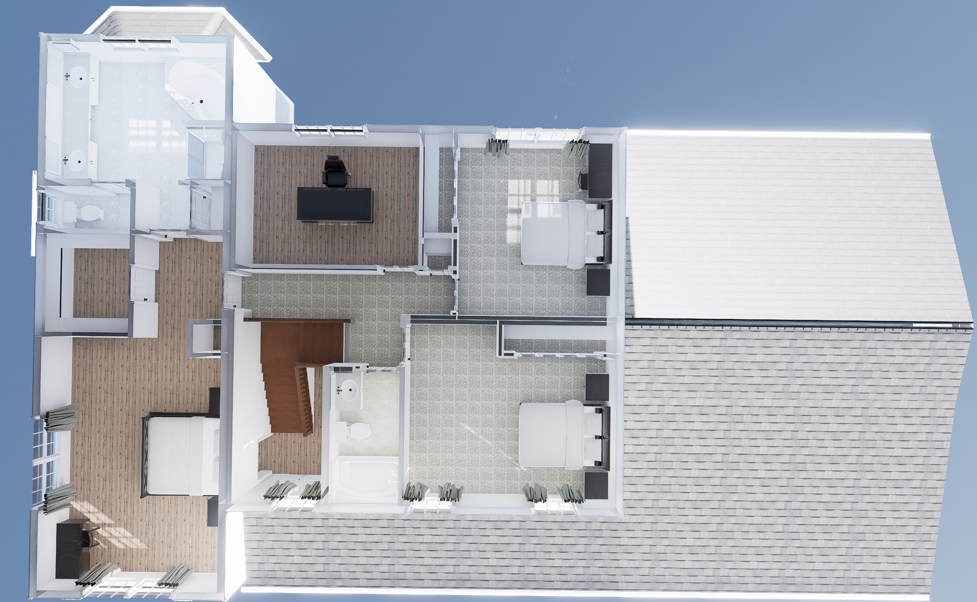Opa Locka - ICH-100
The Opa Locka is a thoughtfully designed residence that balances modern amenities with a comfortable layout. This home features a spacious open-concept living area that seamlessly connects the kitchen, dining, and family spaces, creating an ideal environment for both everyday living and entertaining guests. The kitchen is equipped with ample counter space and storage, making it functional and stylish.
The home includes four bedrooms, with the master suite offering a private retreat complete with an en-suite bathroom and generous closet space. The additional bedrooms are well-sized . A covered porch at the front of the house adds to the home's curb appeal, while the practical layout inside maximizes space and comfort.
Upgrades Included:2-Panel Solid Core Interior Doors, Home Office, French Doors between Family Room and Living Room, Vinyl Plank and Tile flooring throughout, Maple Cabinets, Kitchen #2 has quartz countertops
Onsite by Others: Kitchen sinks, Countertop in kitchen #1, Bath #2 Tub & Shower, HVAC System, Water Heater.
Specifications
| Styles: | Traditional |
| Collection: | Impresa Custom |
| Sq. Ft: | 3332 |
| Bedrooms: | 4 |
| Bathrooms: | 3 |
| Levels: | 2 |
| Downloads: | Standard Specs Brochure Blueprint |
| Pricing: | Project Estimator |

