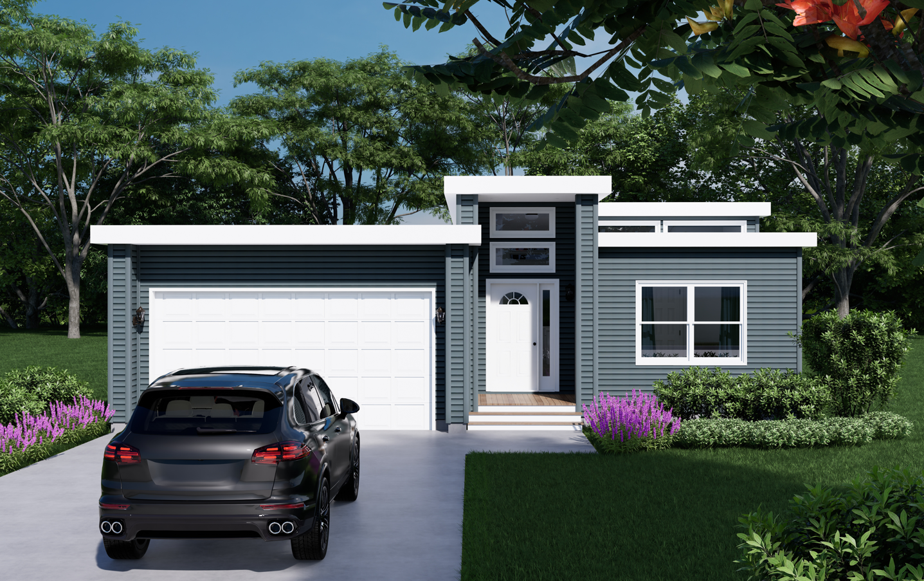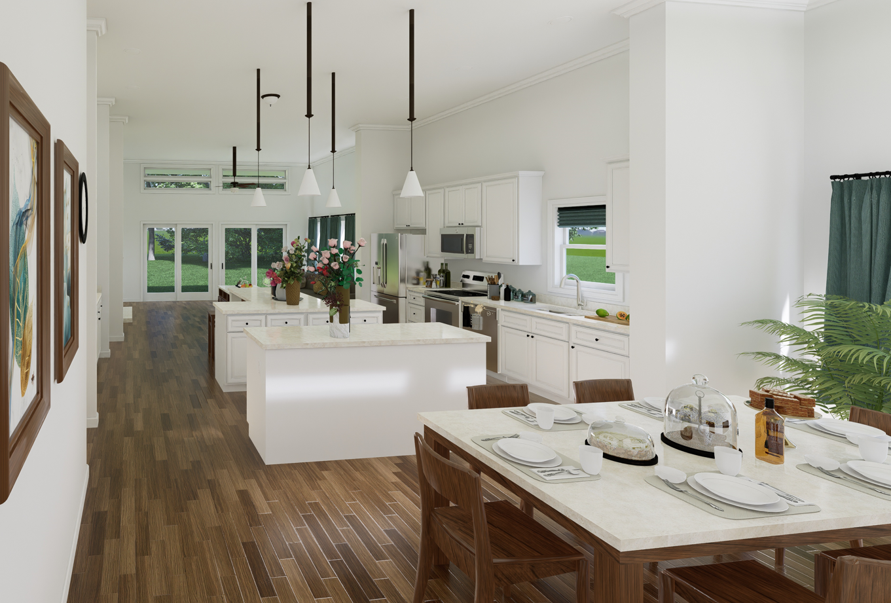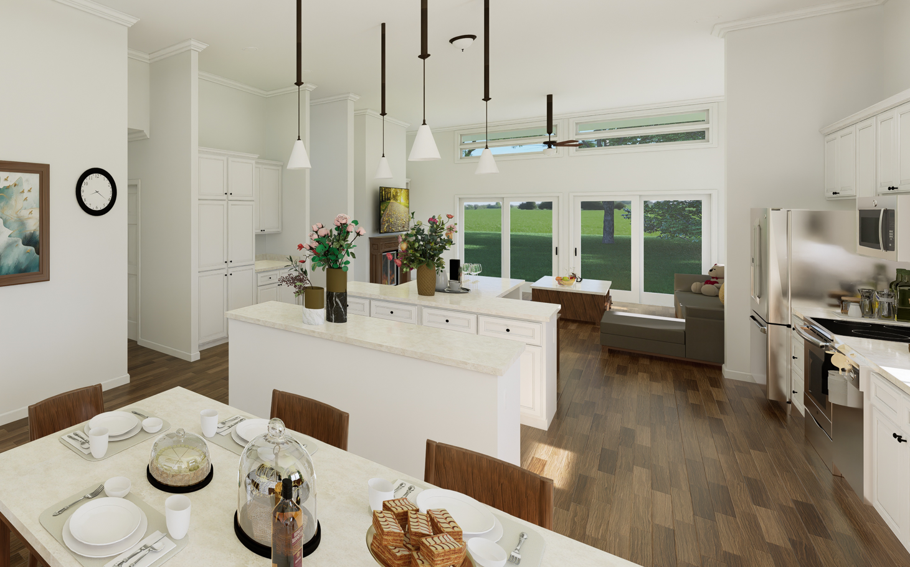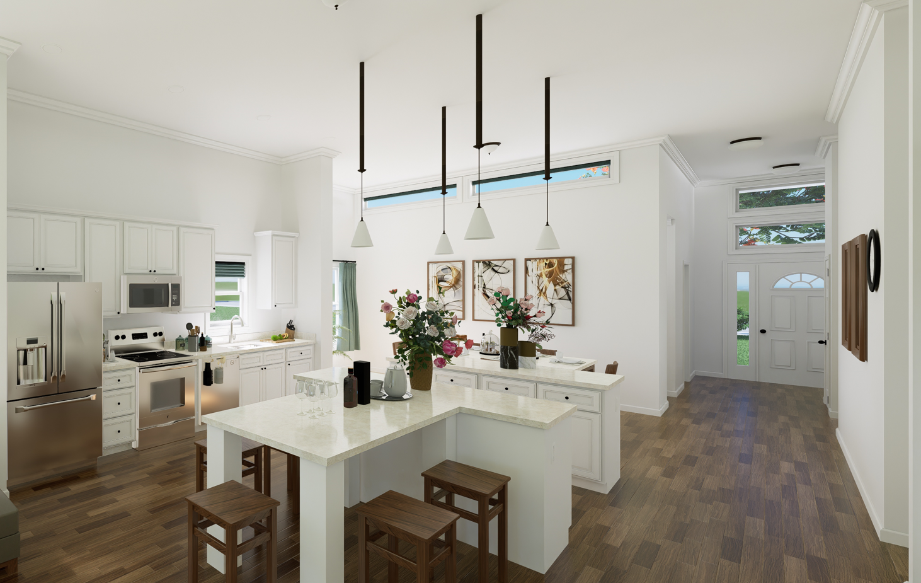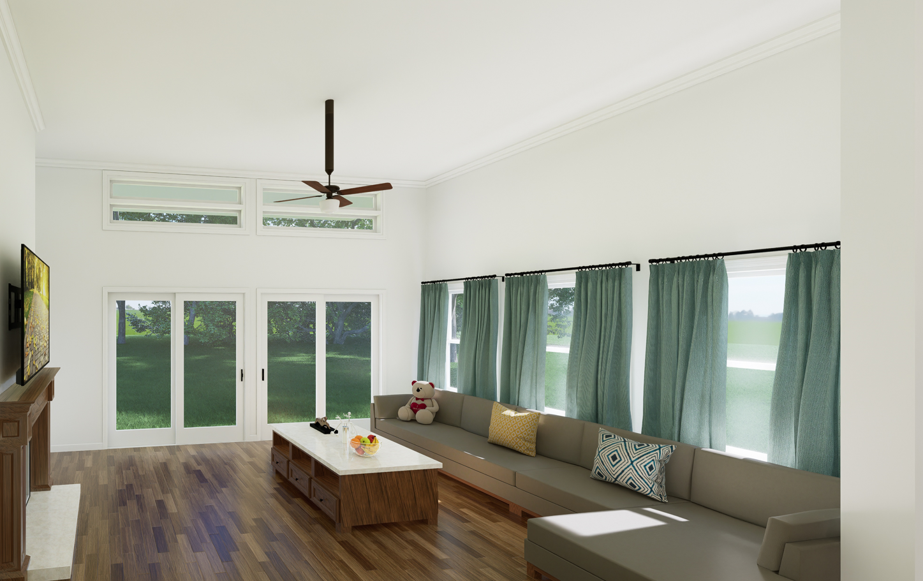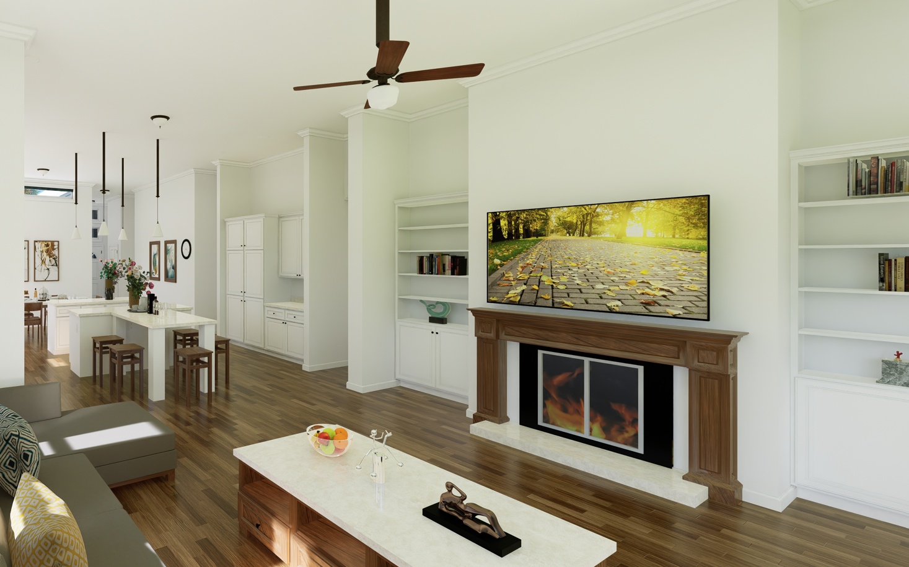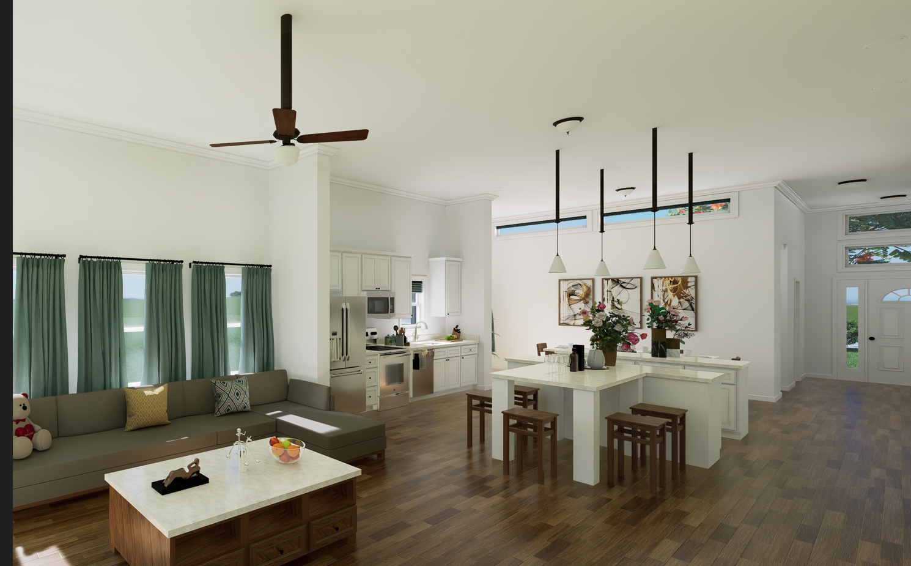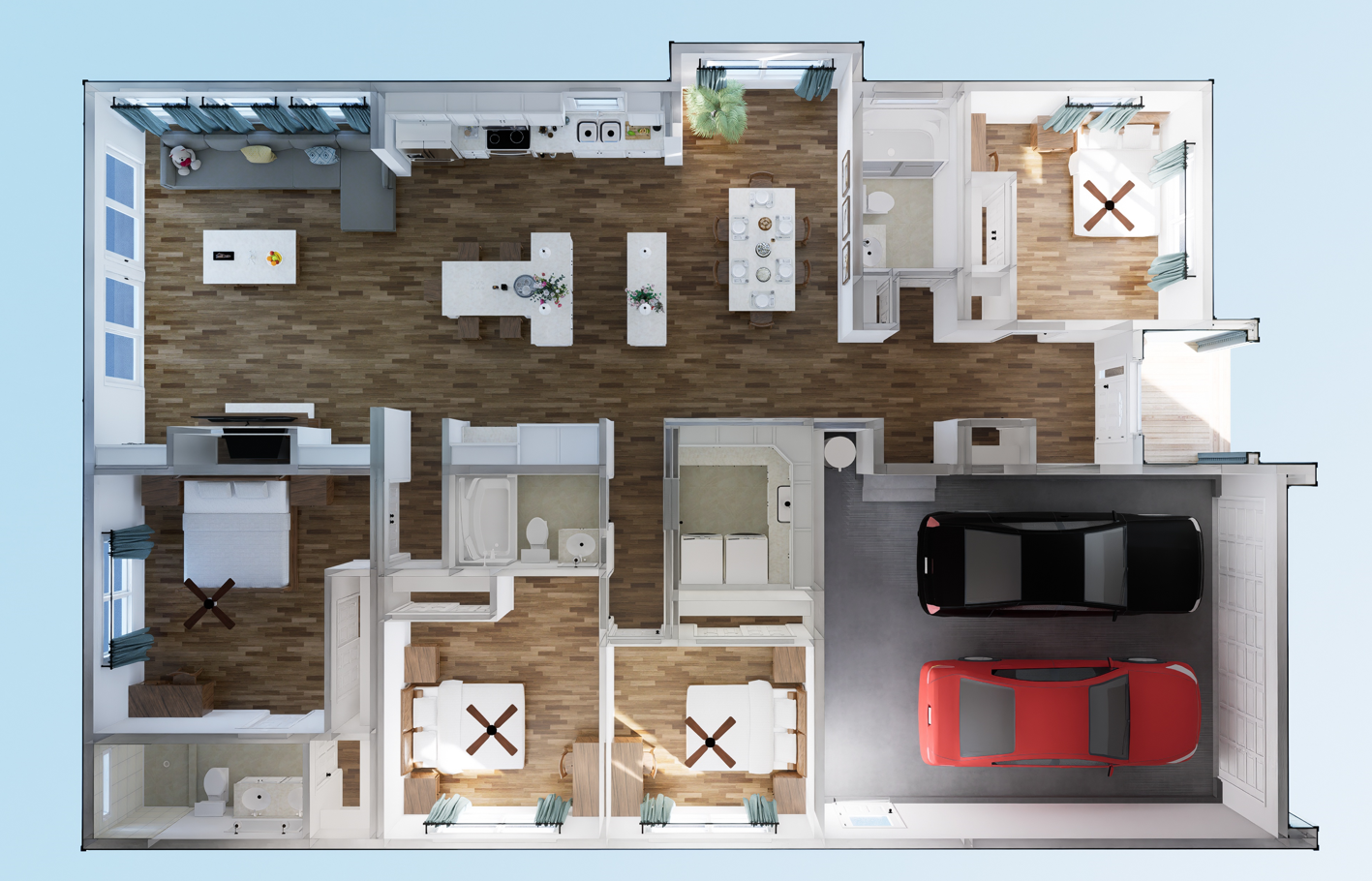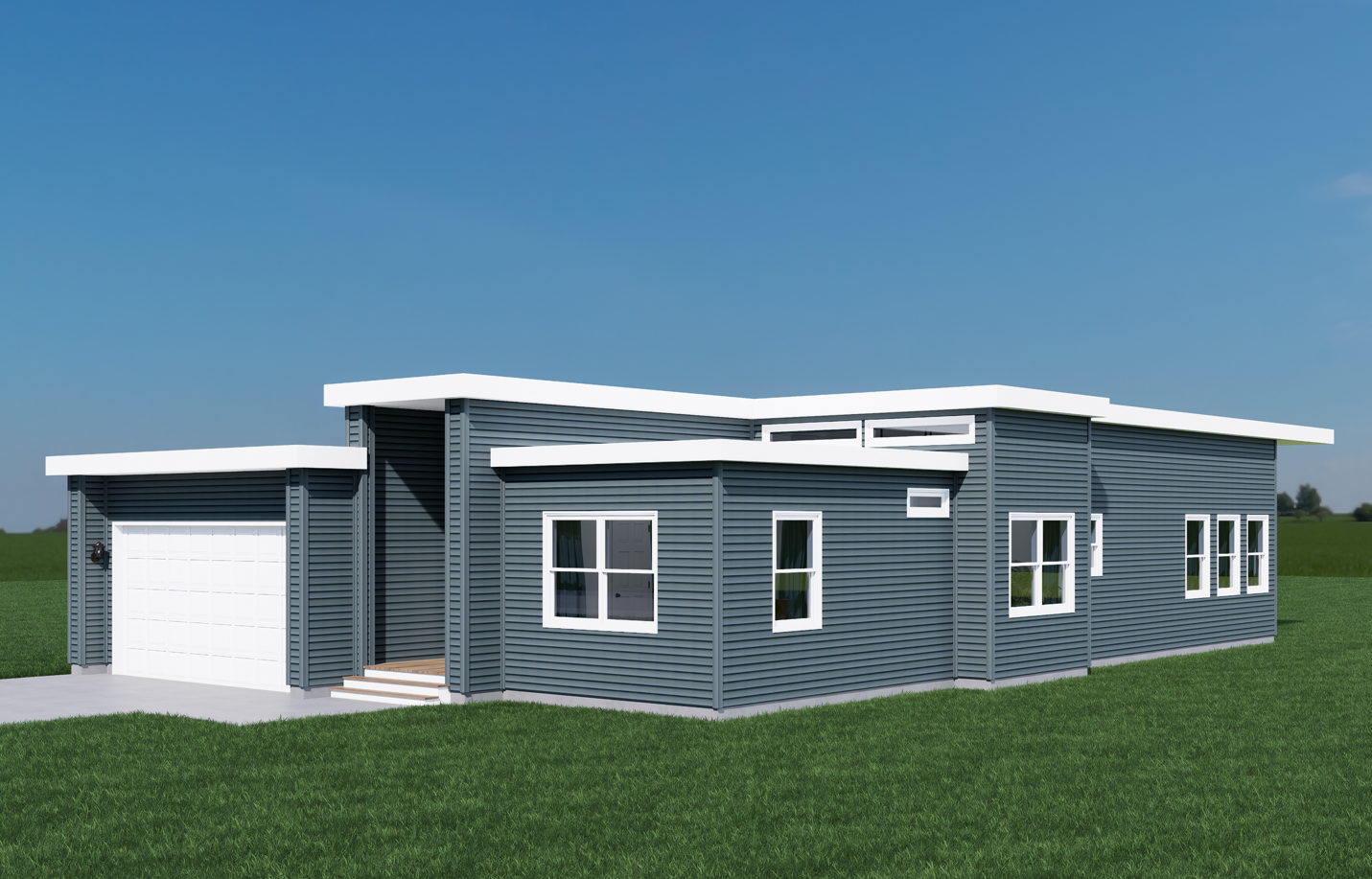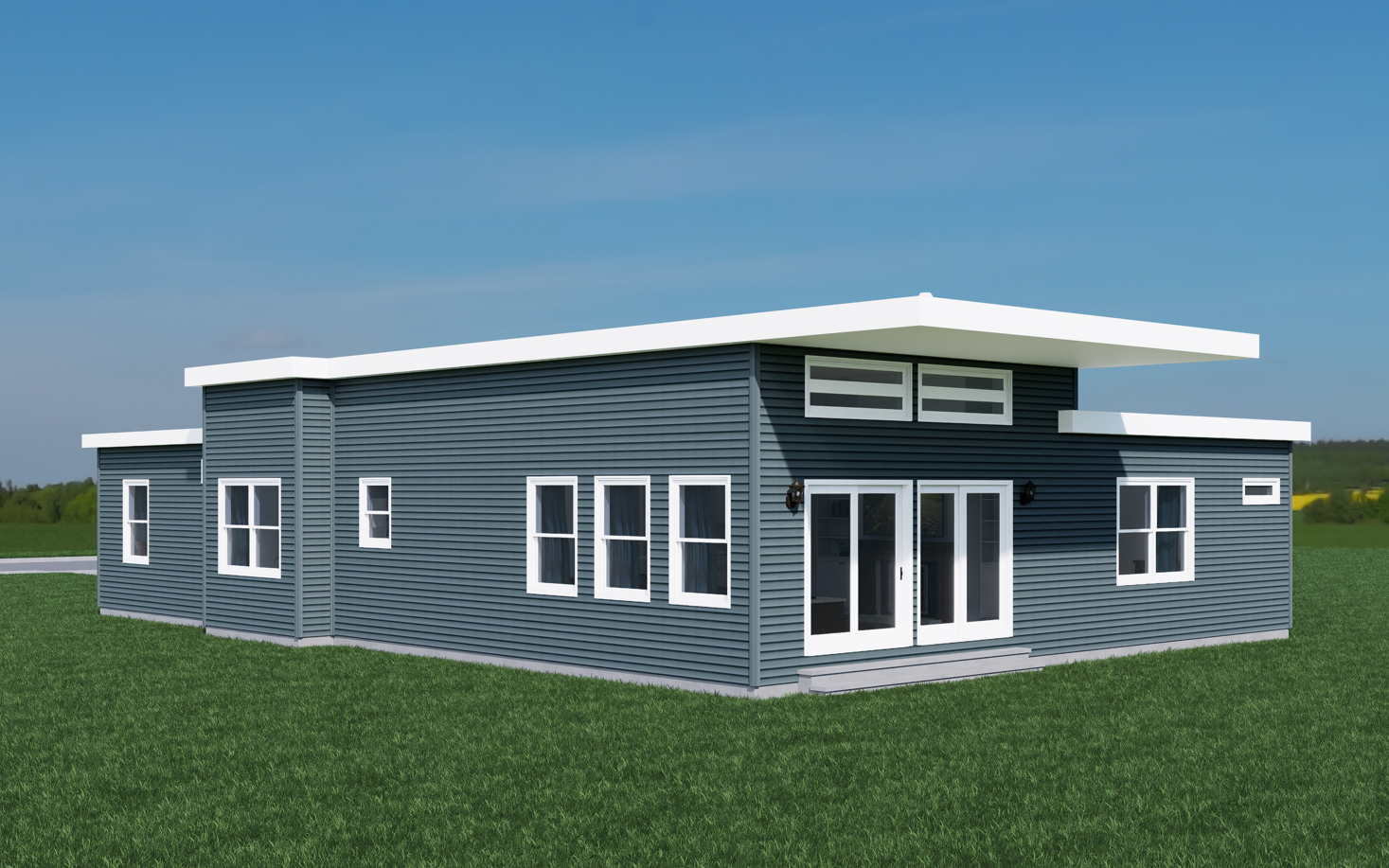Okeechobee - ICH-024
The "Okeechobee" home plan offers a harmonious blend of contemporary design and functional living. Boasting an open concept layout, it seamlessly connects the living, dining, and kitchen areas, ideal for both entertaining and daily family life. The spacious master suite provides a retreat-like ambiance with a luxurious ensuite bathroom and ample closet space. Two additional bedrooms offer versatility, whether for guests, children, or a home office. Expansive windows flood the interior with natural light, creating an inviting atmosphere throughout. A covered porch extends the living space outdoors, perfect for enjoying fresh air and relaxation. This design embodies modern comfort and convenience, making it an ideal choice for those seeking a stylish yet practical home.
* This home comes with a 405 SQFT garage included (garage door on site by others). Maple Cabinets in Kitchen with 42" uppers, Quartz countertops & Master Bath shower prepped for on-site tile.
Specifications
| Styles: | Modern |
| Collection: | Impresa Custom |
| Sq. Ft: | 1926 |
| Bedrooms: | 3 |
| Bathrooms: | 3 |
| Levels: | 1 |
| Downloads: | Standard Specs Brochure Blueprint |
| Pricing: | Project Estimator |

