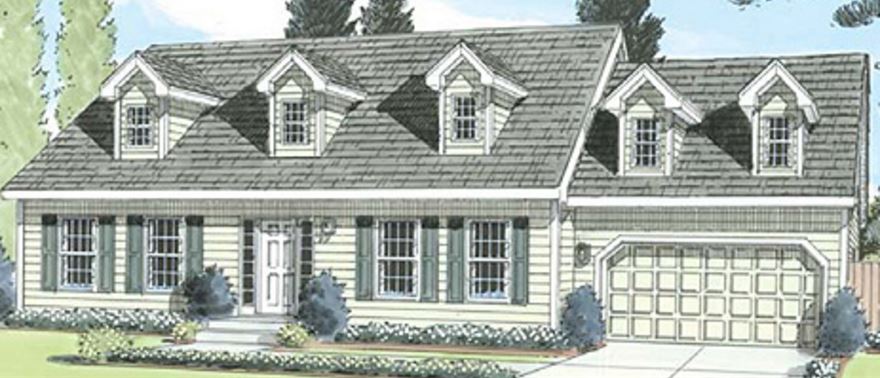Northport - SCC-007
This plan features the classic cape styling with three front dormers standard and lots of options for added curb appeal! The first floor houses everything you need for comfortable living including master bedroom suite, flowing kitchen/nook and family room. The front left room could be utilized for a more formal living room, or home office or den! Second-floor features include 2 large extra rooms and bath.
Specifications
| Styles: | Traditional |
| Collection: | Custom Select |
| Sq. Ft: | 2870 |
| Bedrooms: | 3 |
| Bathrooms: | 2.5 |
| Levels: | 1.5 |
| Downloads: | Standard Specs Brochure |
| Pricing: | Project Estimator |
Optional Features
Green Certification
Energy Star


