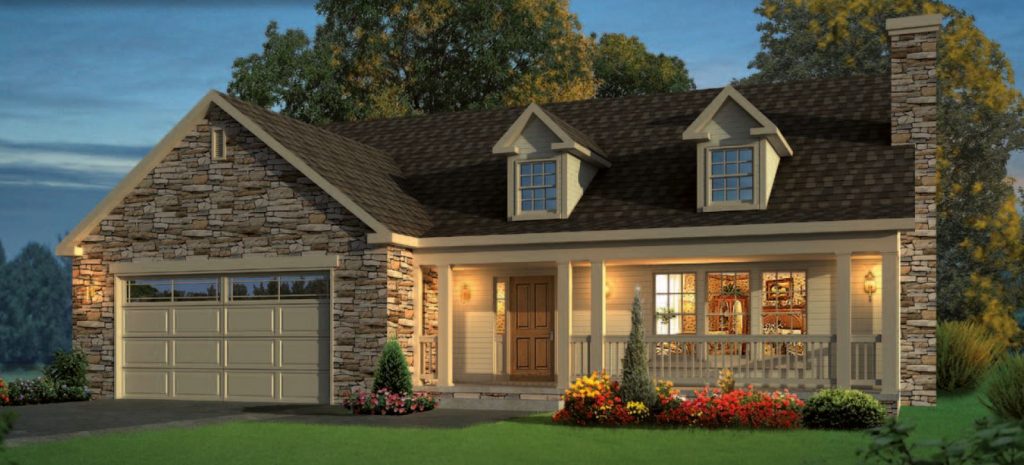Bainbridge - EGR-002
Notice: This is not a standard plan in your area.
The Express Project Estimator will not function to provide pricing. However, please contact your new home consultant for more details on how we can still provide this home to you in your area.
You can go back to browse additional plans.
Change Location
The Express Project Estimator will not function to provide pricing. However, please contact your new home consultant for more details on how we can still provide this home to you in your area.
You can go back to browse additional plans.
Change Location
Specifications
| Styles: | Traditional |
| Collection: | Generation - Ranch |
| Sq. Ft: | 1840 |
| Bedrooms: | 3 |
| Bathrooms: | 2.0 |
| Levels: | 1.0 |
| Downloads: | Standard Specs Brochure Blueprint |
Optional Features
Green Certification
Energy Star
Garage Included


