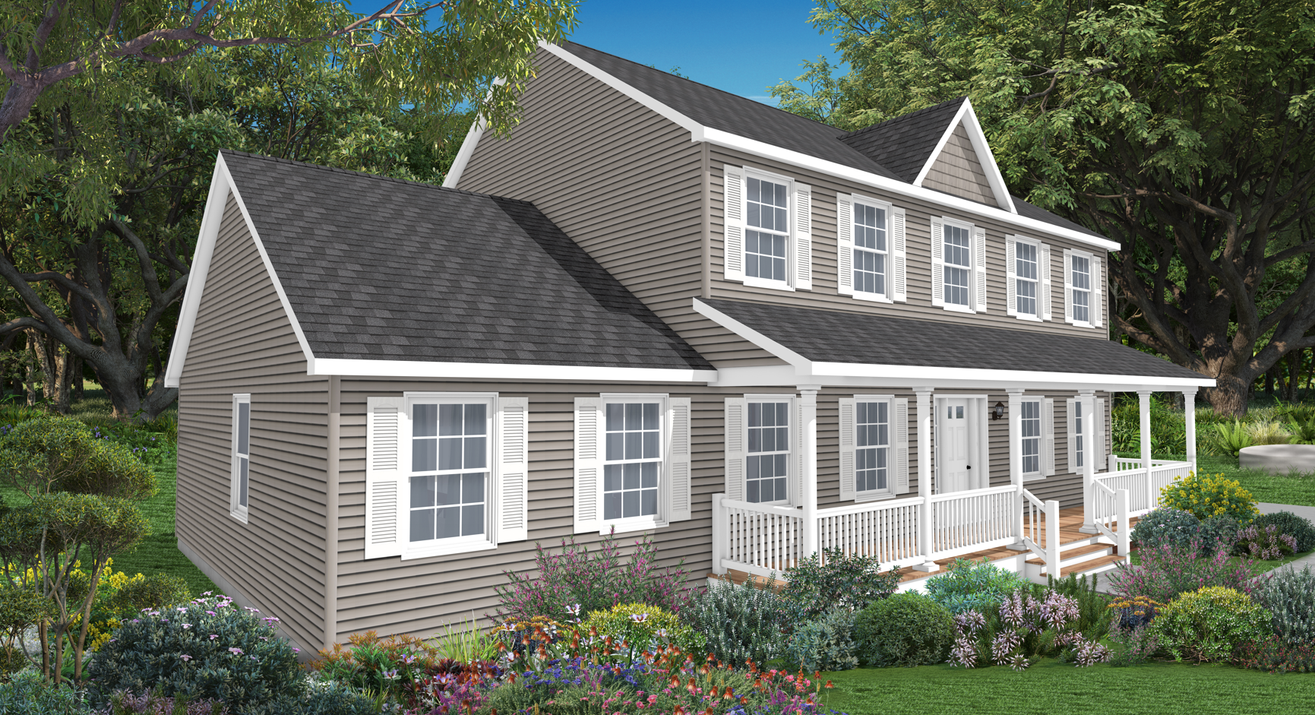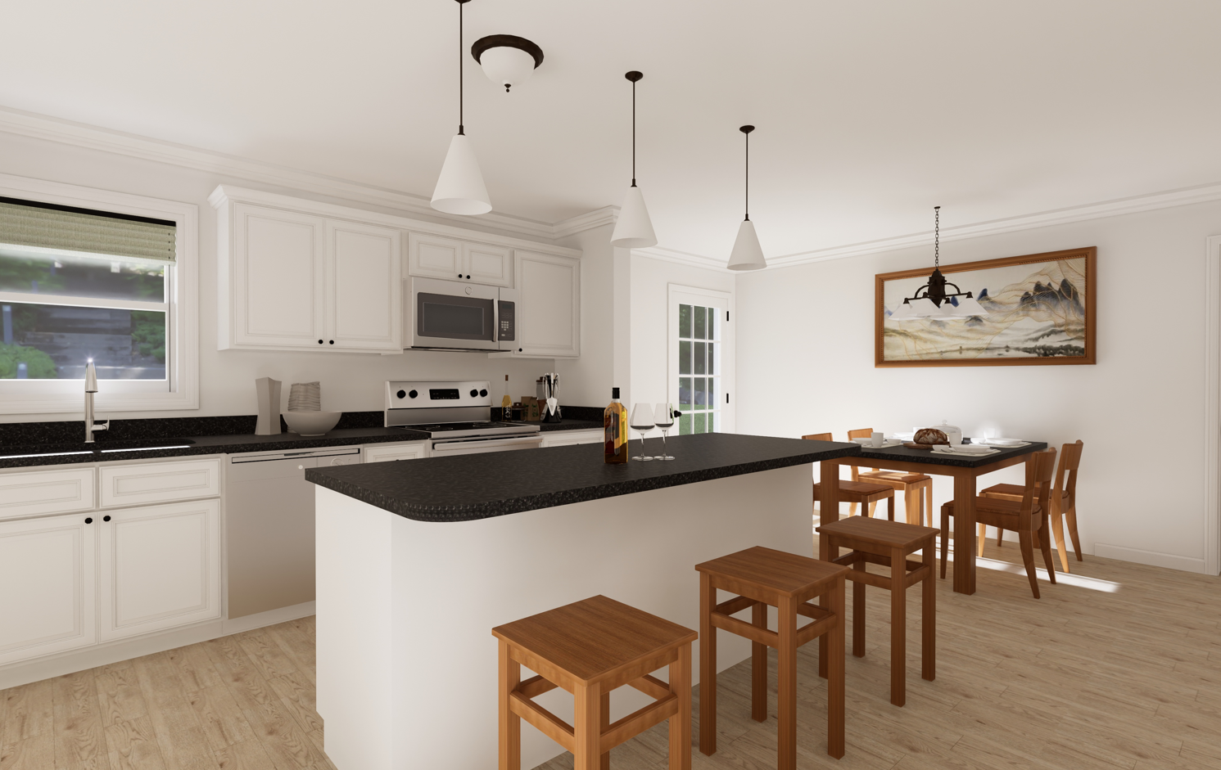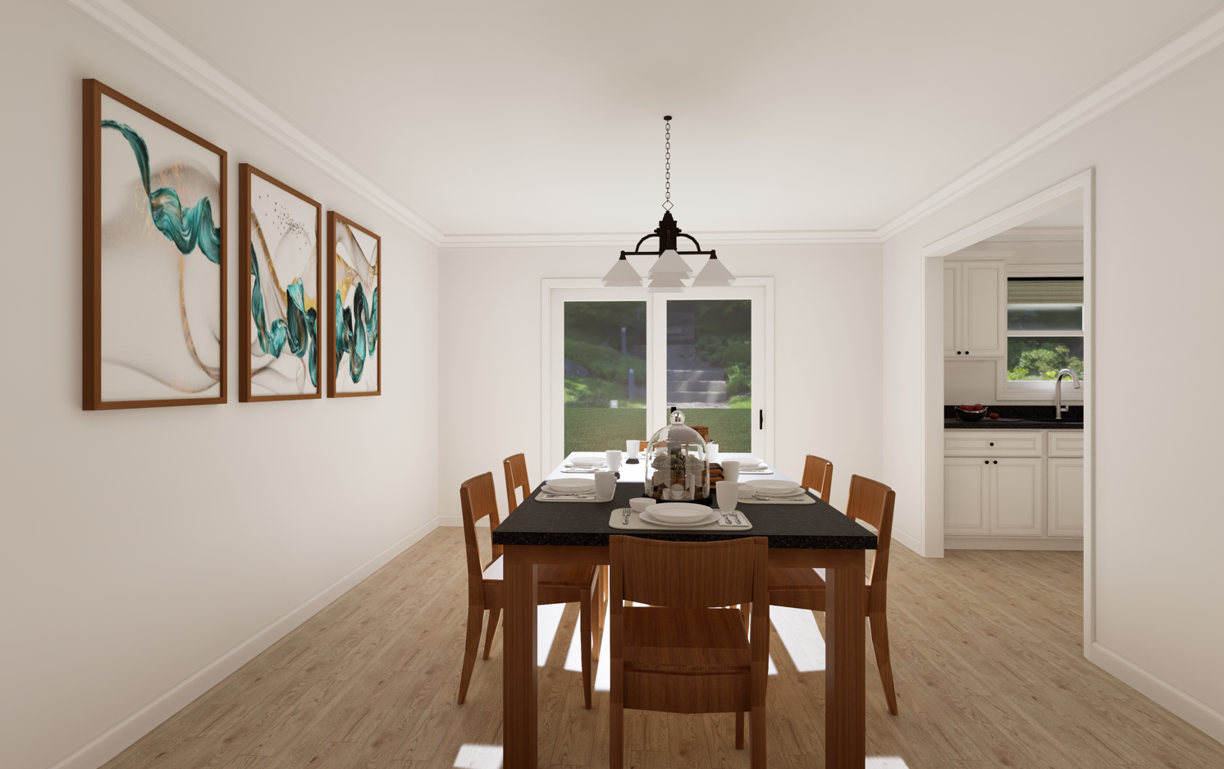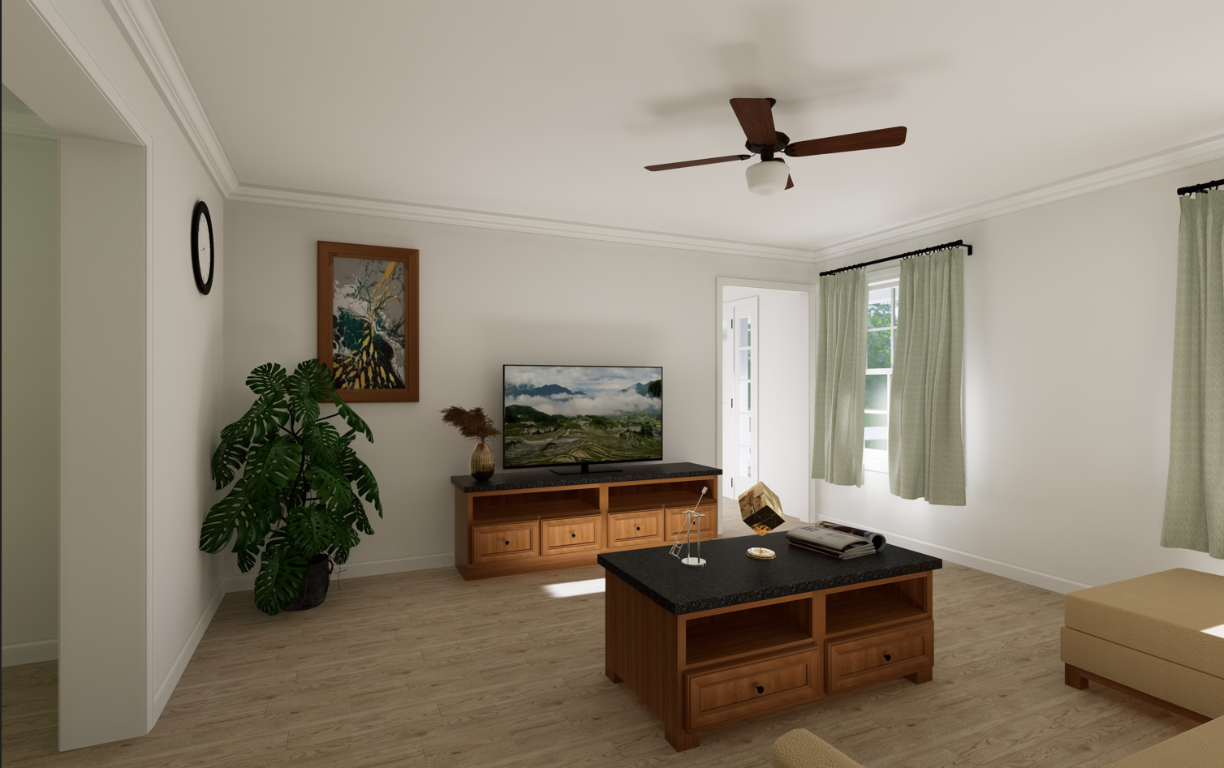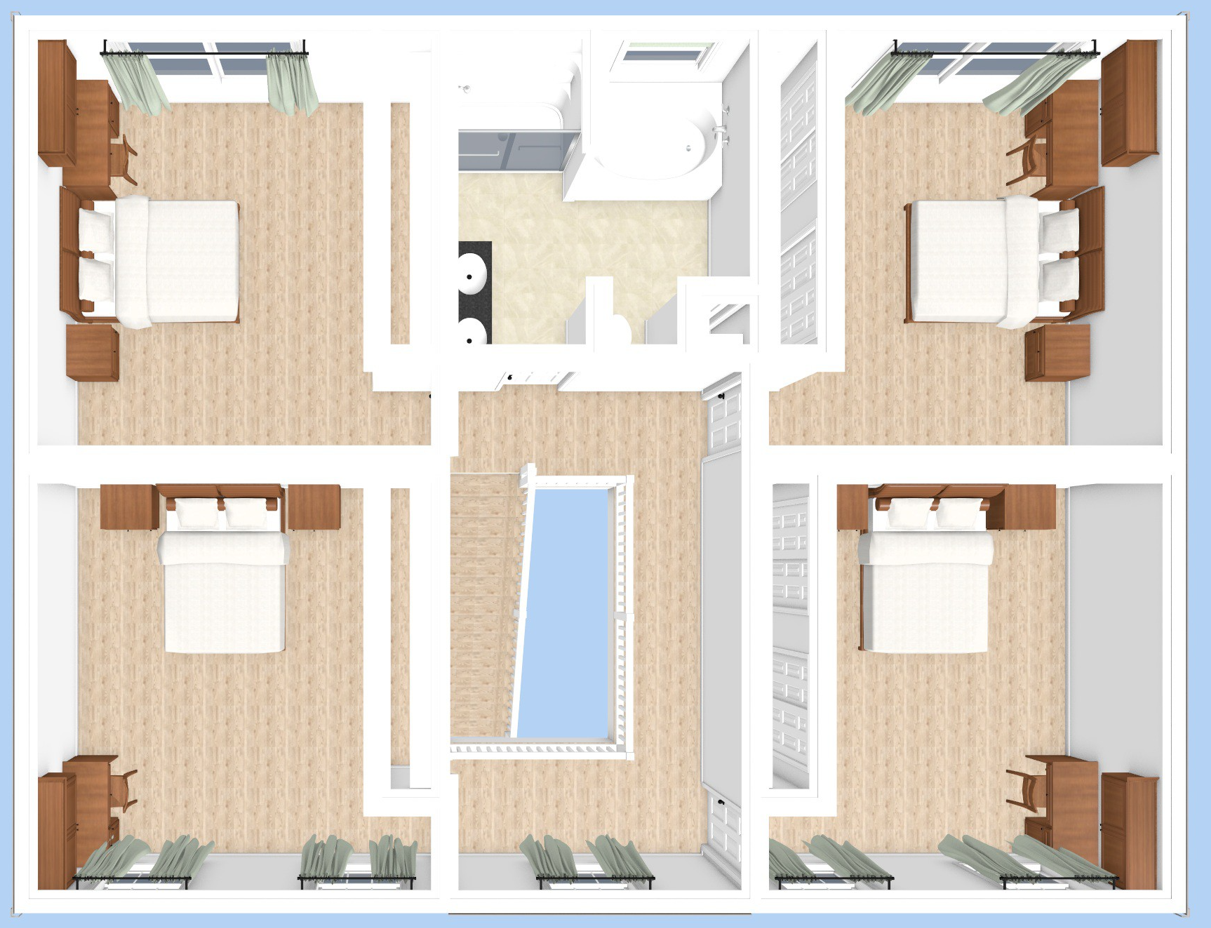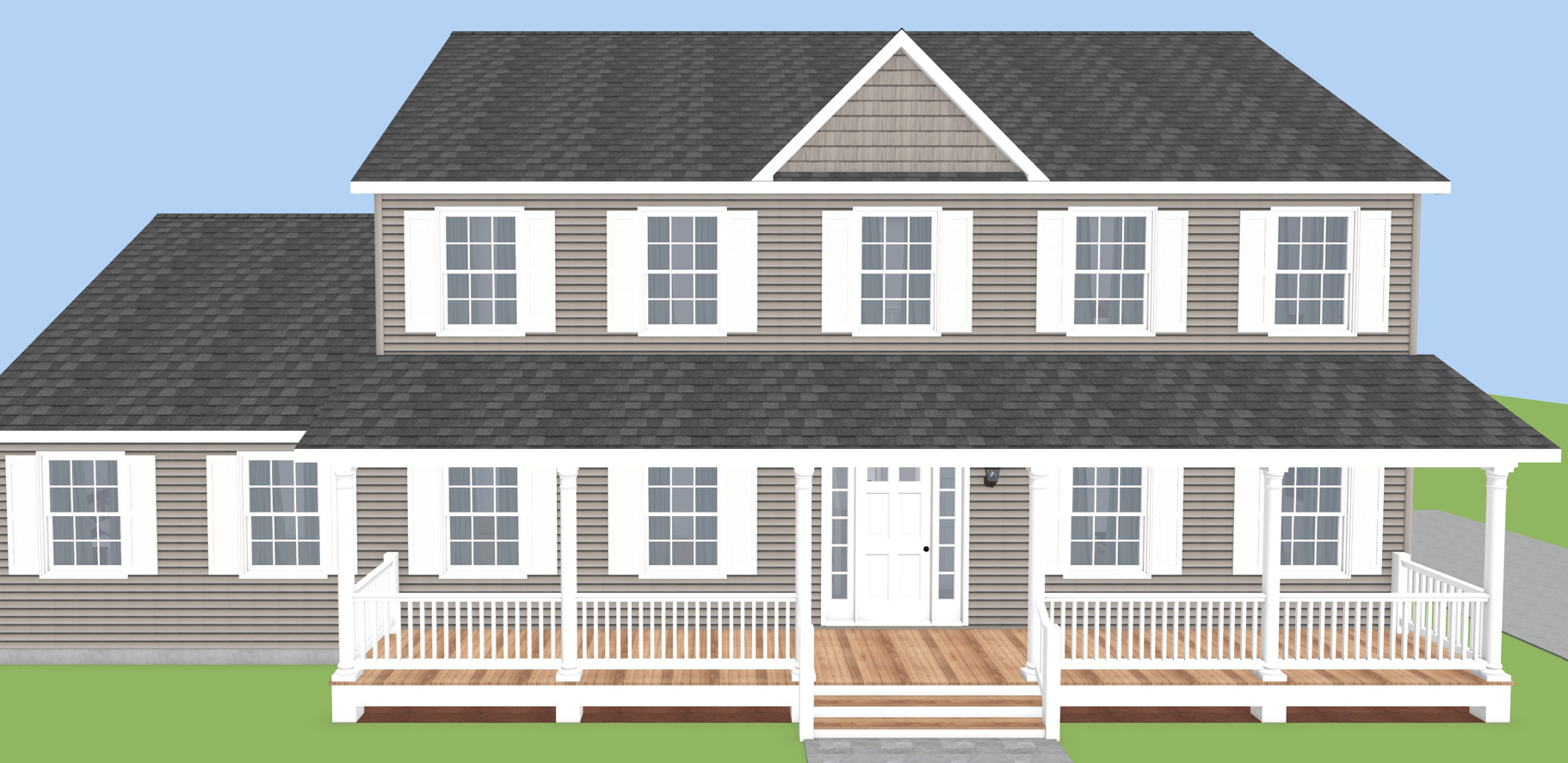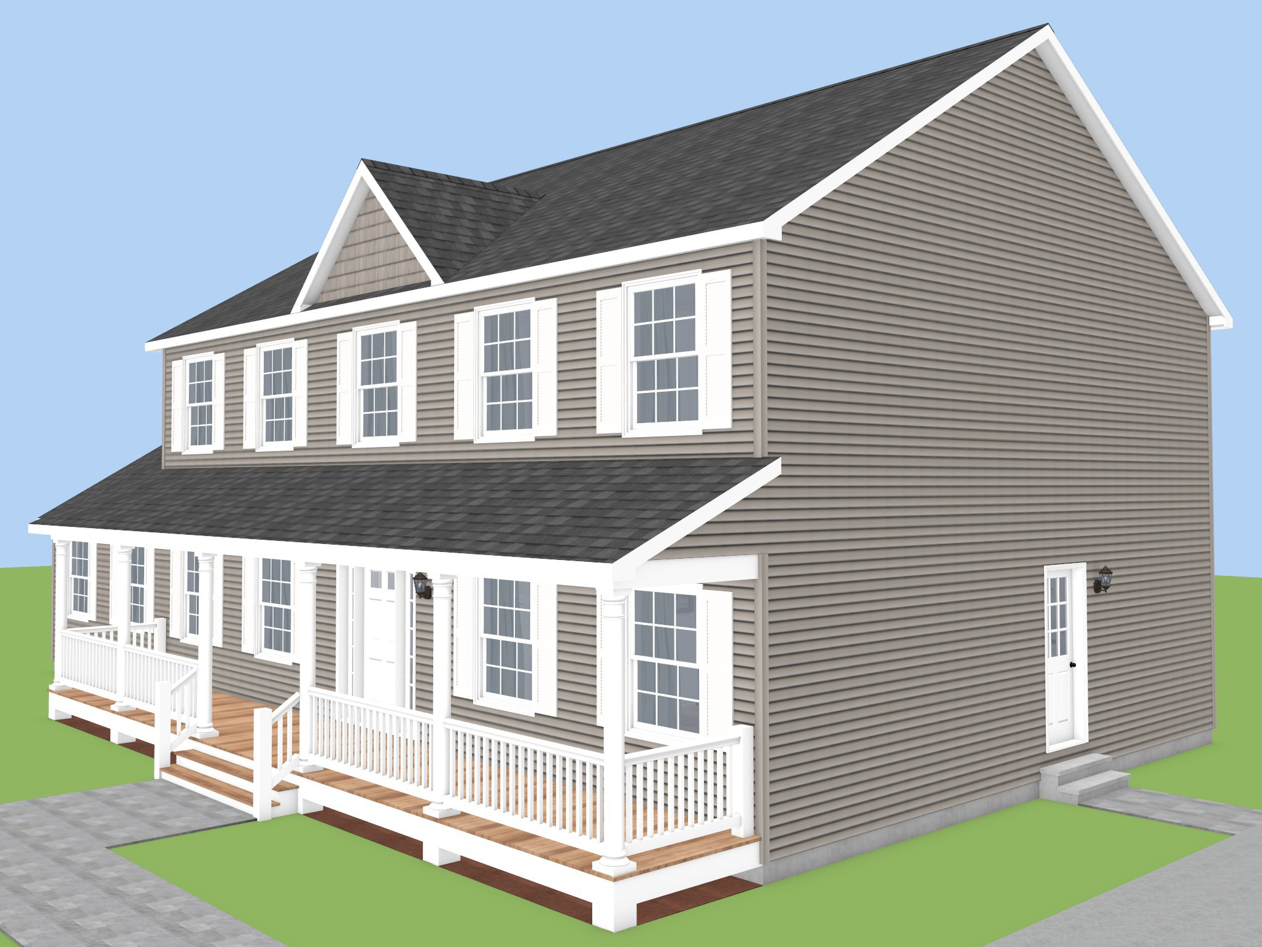Avon Park - ICH-001
Upon entering the Avon Park, one is greeted by a welcoming foyer that sets the tone for the rest of the house. The open-concept living area seamlessly connects the living room, dining area, and kitchen, fostering a sense of togetherness and facilitating effortless interaction among family members and guests. Large windows adorn the living space, allowing natural light to flood the interior and creating an airy, inviting ambiance.
The kitchen serves as the heart of the home, boasting modern appliances, generous counter space, and an island with seating, making meal preparation a breeze. Whether whipping up a quick breakfast or hosting a dinner party, this well-appointed kitchen caters to culinary endeavors of all scales.
*Upgrades Included: 6' x 41' Shed Porch Roof (posts, porch floor, trim on-site by others), Andersen 400 Series Windows, Vinyl Plank Flooring, Maple Cabinets, Hanstone Quartz Countertops
*Onsite by Others: No appliances.
Specifications
| Styles: | Traditional |
| Collection: | Impresa Custom |
| Sq. Ft: | 3079 |
| Bedrooms: | 5 |
| Bathrooms: | 2.5 |
| Levels: | 2 |
| Downloads: | Standard Specs Brochure Blueprint |
| Pricing: | Project Estimator |

