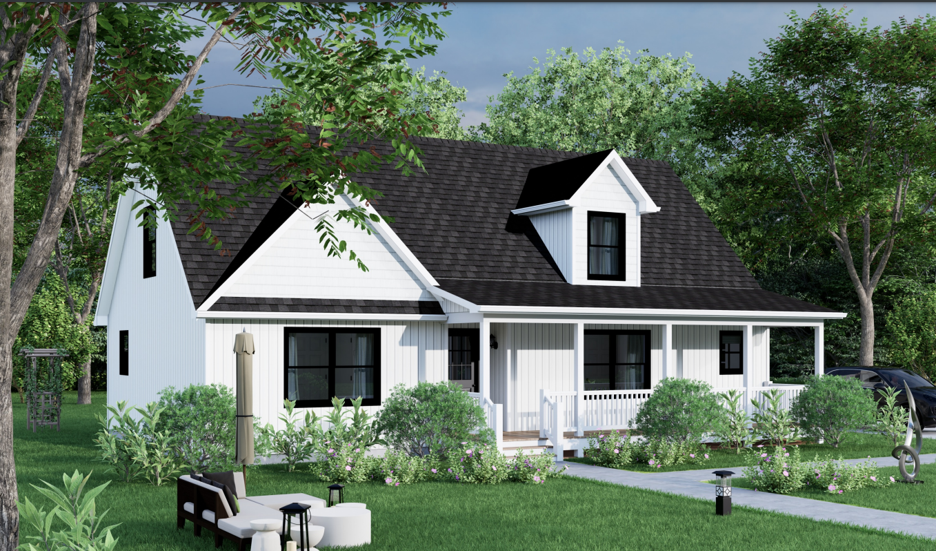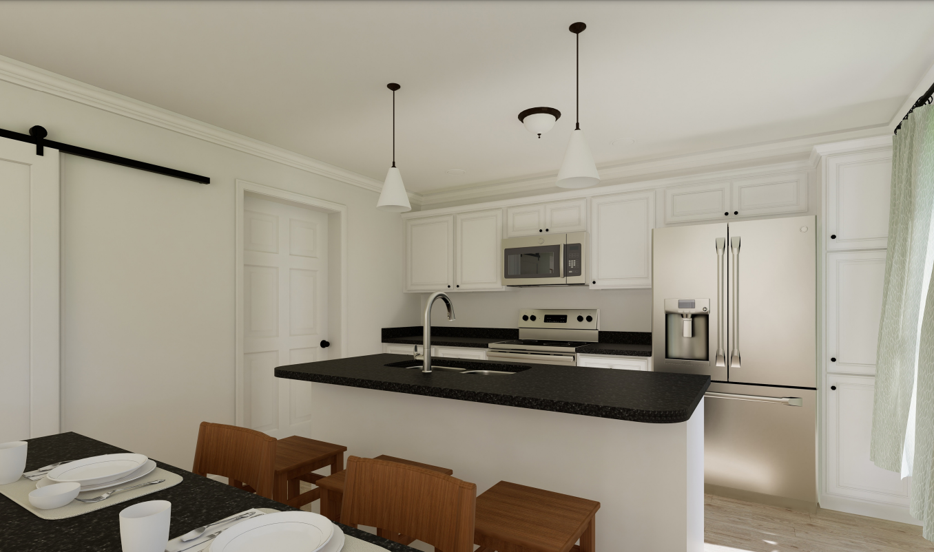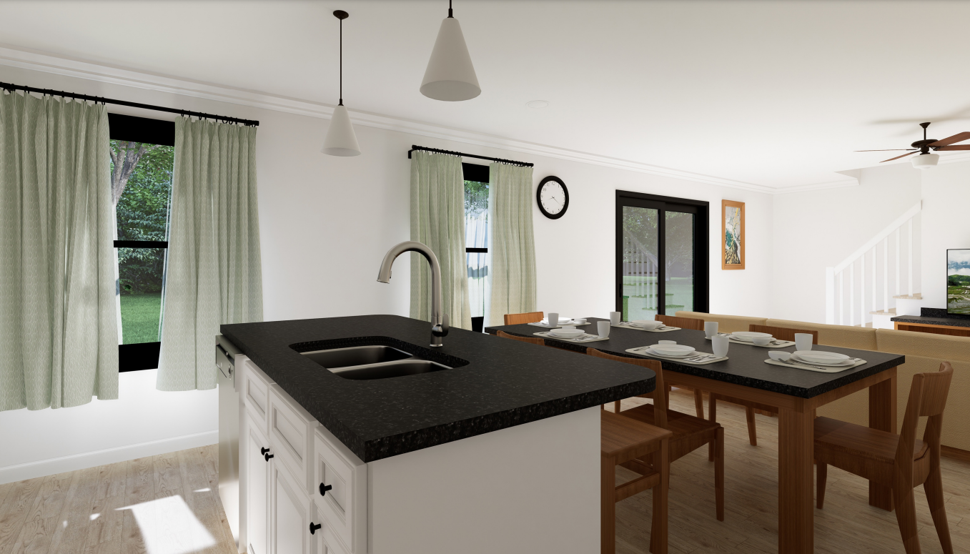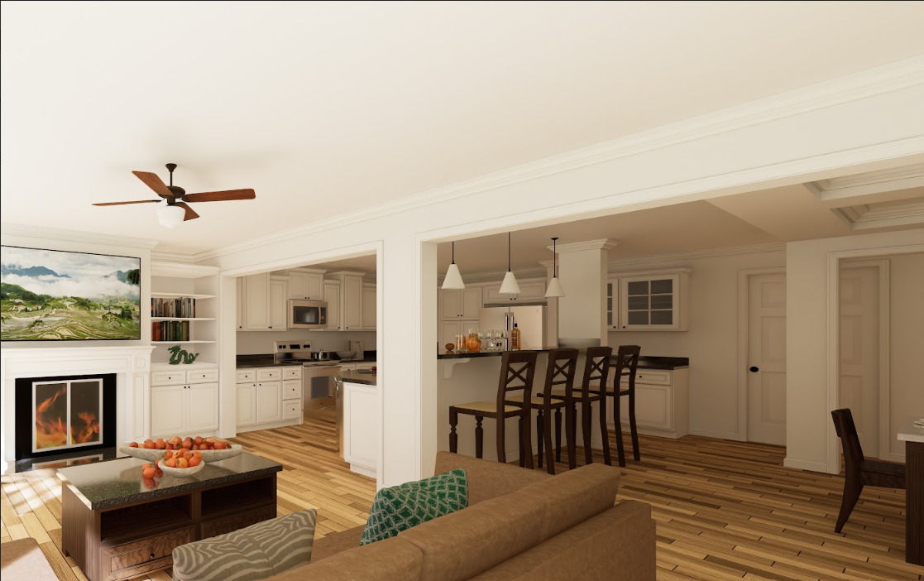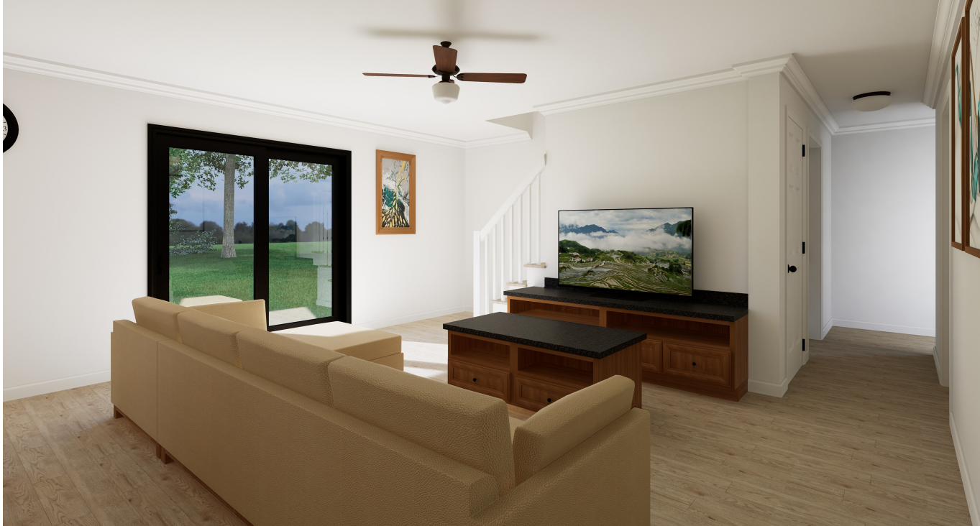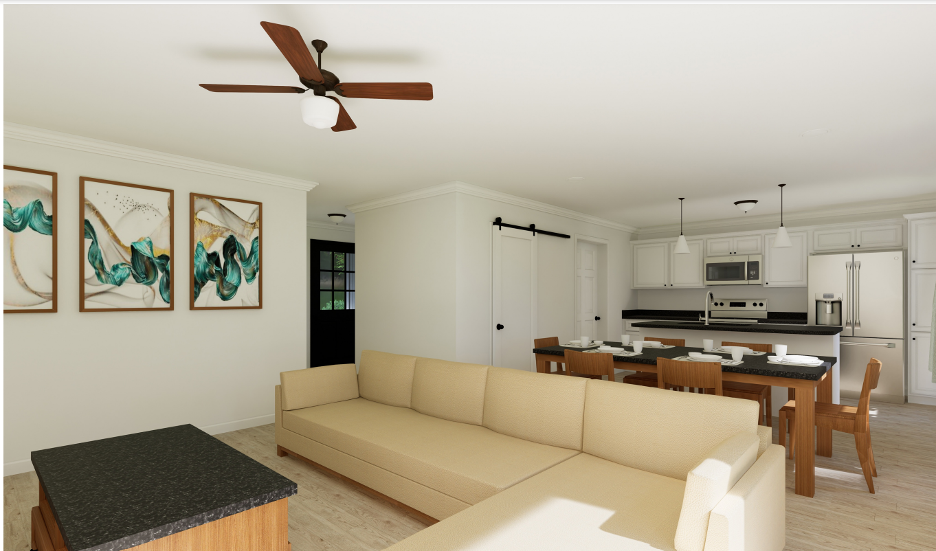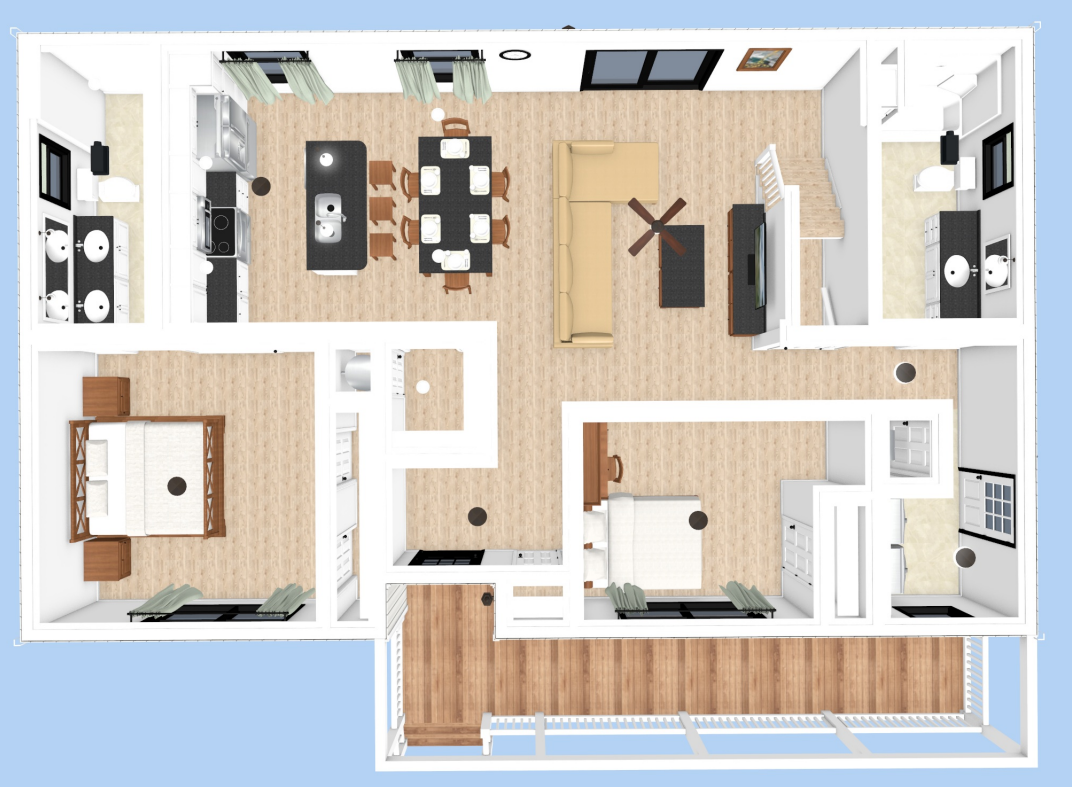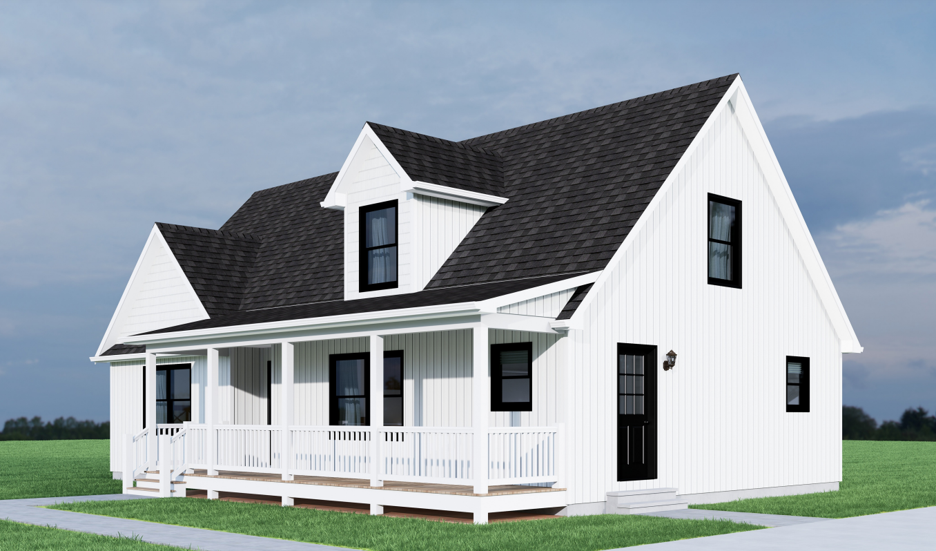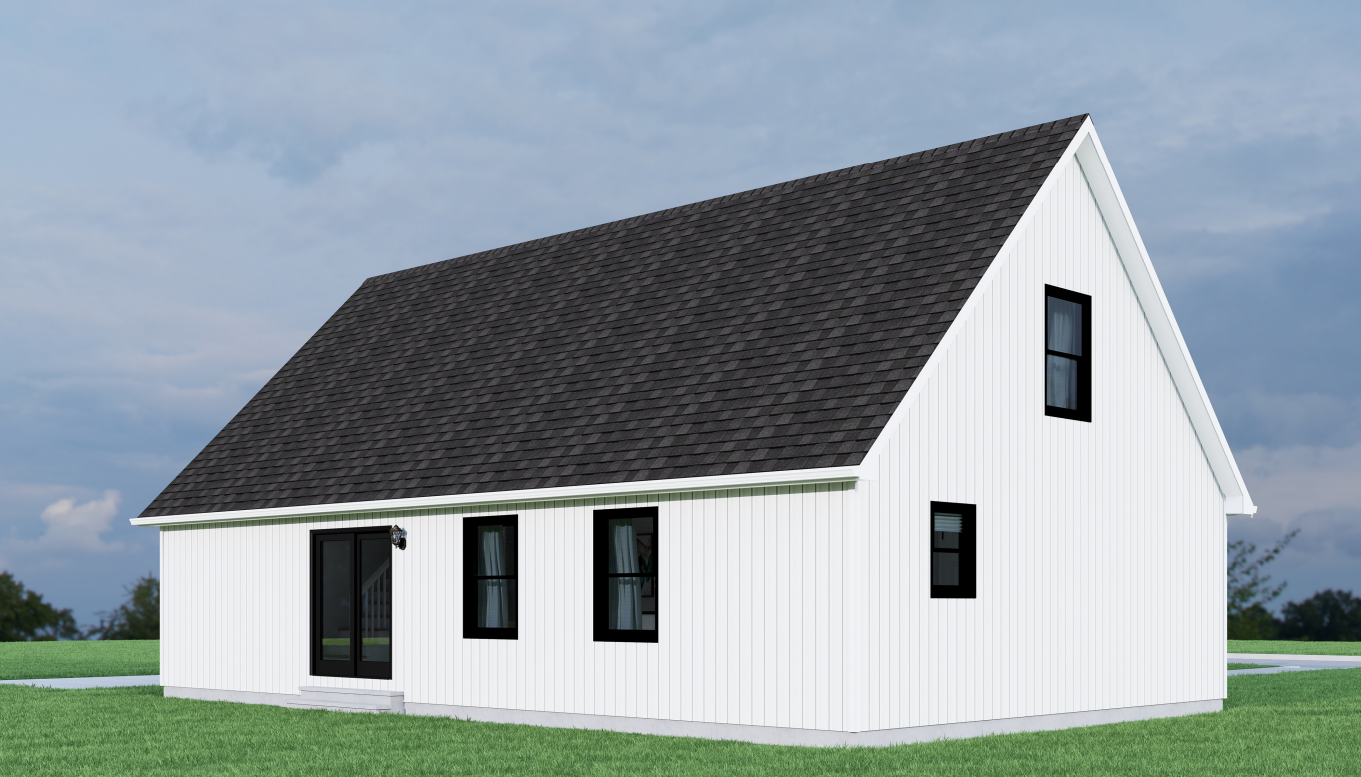Astor - ICH-015
Upon entering the Astor, you are welcomed into a gracious foyer that sets the tone for the rest of the residence. The open-concept layout of the main level creates a seamless flow between the living spaces, ideal for both everyday living and entertaining. The heart of the home is the expansive great room, which features soaring ceilings and an abundance of natural light, creating an inviting atmosphere for relaxation and socializing.
Adjacent to the great room is the gourmet kitchen, a chef's dream come true. This well-appointed space boasts high-end appliances, ample counter space, and a large island with seating, making it perfect for preparing meals and gathering with loved ones. The kitchen seamlessly transitions into the dining area, where you can enjoy casual meals with family or host formal dinner parties with friends.
Upgrade's Included: Furnace, appliances, LVP flooring, ceramic tile in bathrooms, quartz countertops in bathrooms and kitchen.
Onsite by Others: Unfinished attic space, board and batten siding, black windows not included in pricing, farmers porch.
Specifications
| Styles: | Chalet Traditional |
| Collection: | Impresa Custom |
| Sq. Ft: | 1310 |
| Bedrooms: | 1 |
| Bathrooms: | 2 |
| Levels: | 1.5 |
| Downloads: | Standard Specs Brochure Blueprint |
| Pricing: | Project Estimator |

