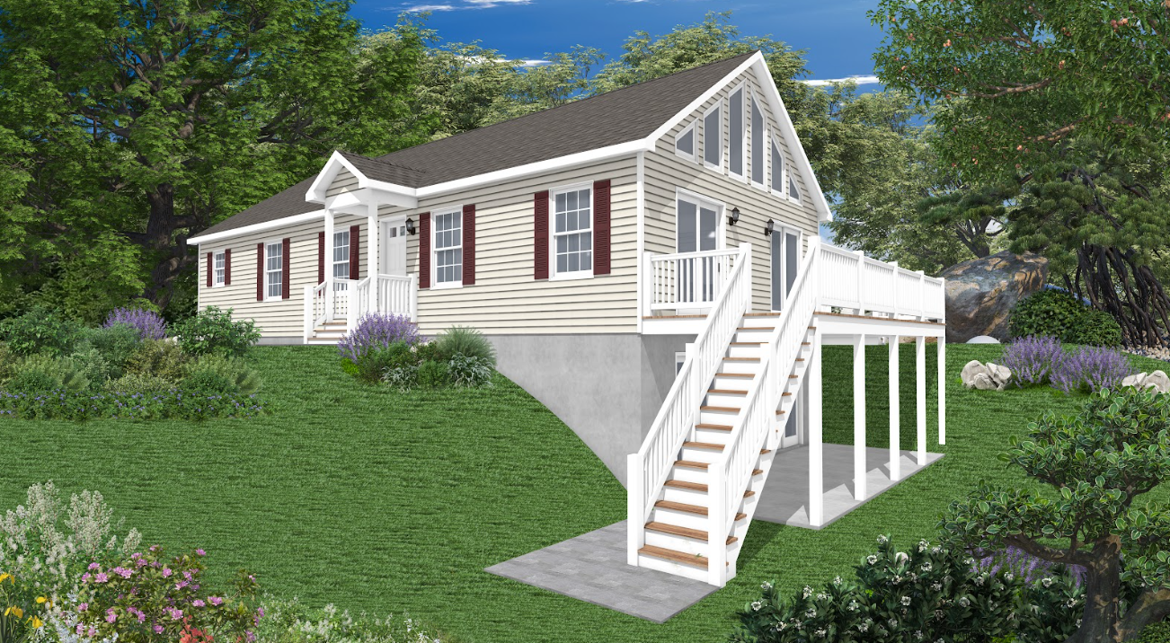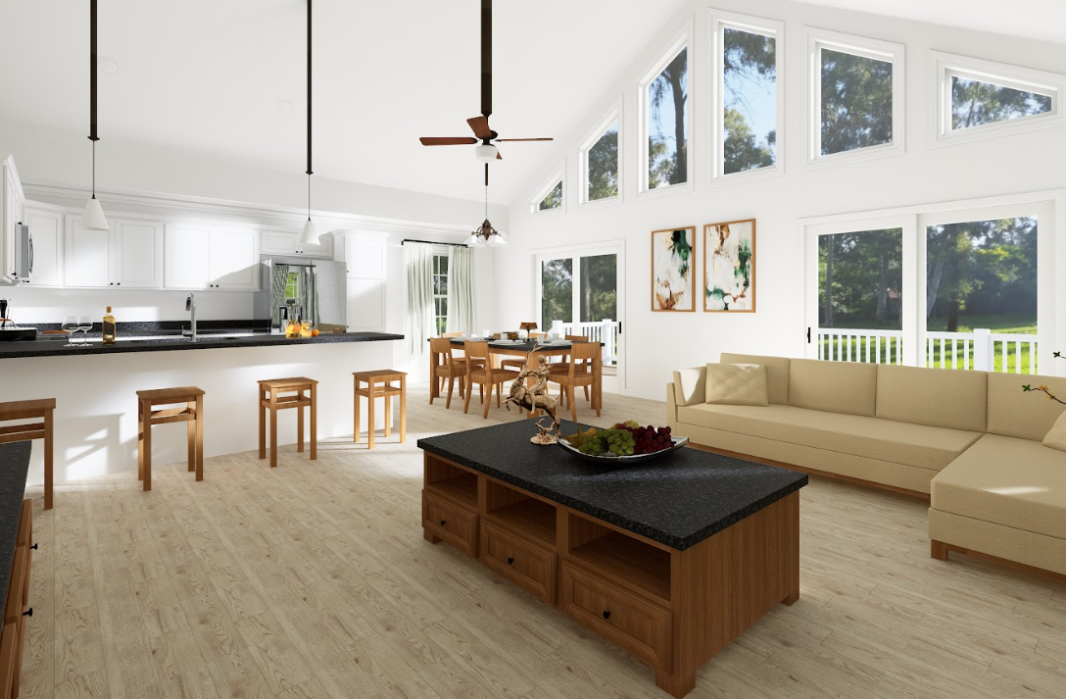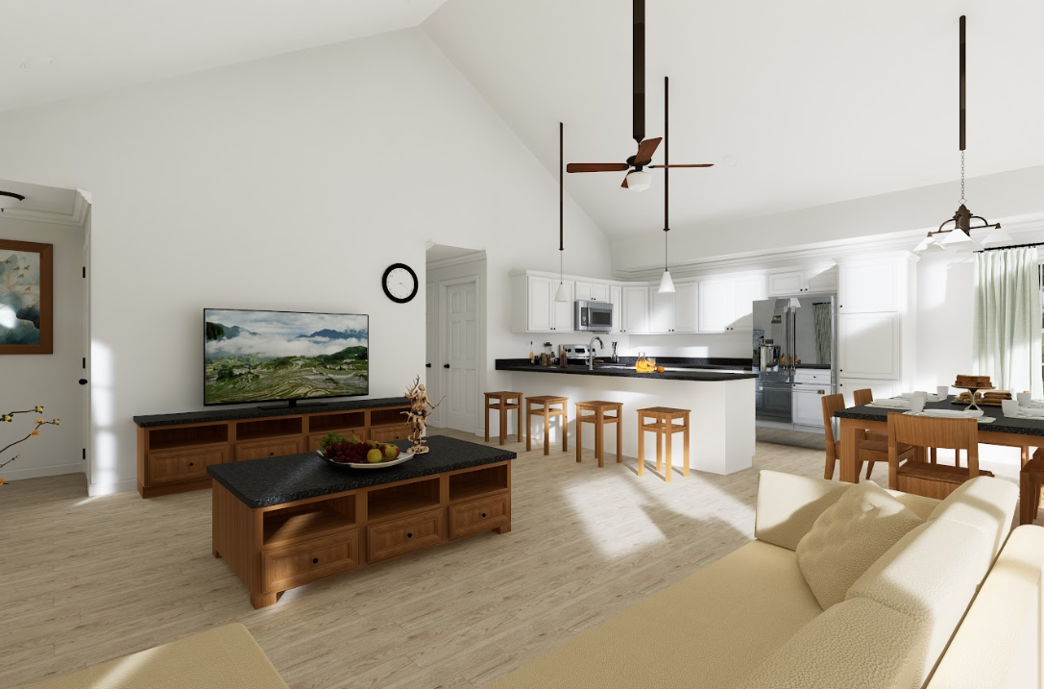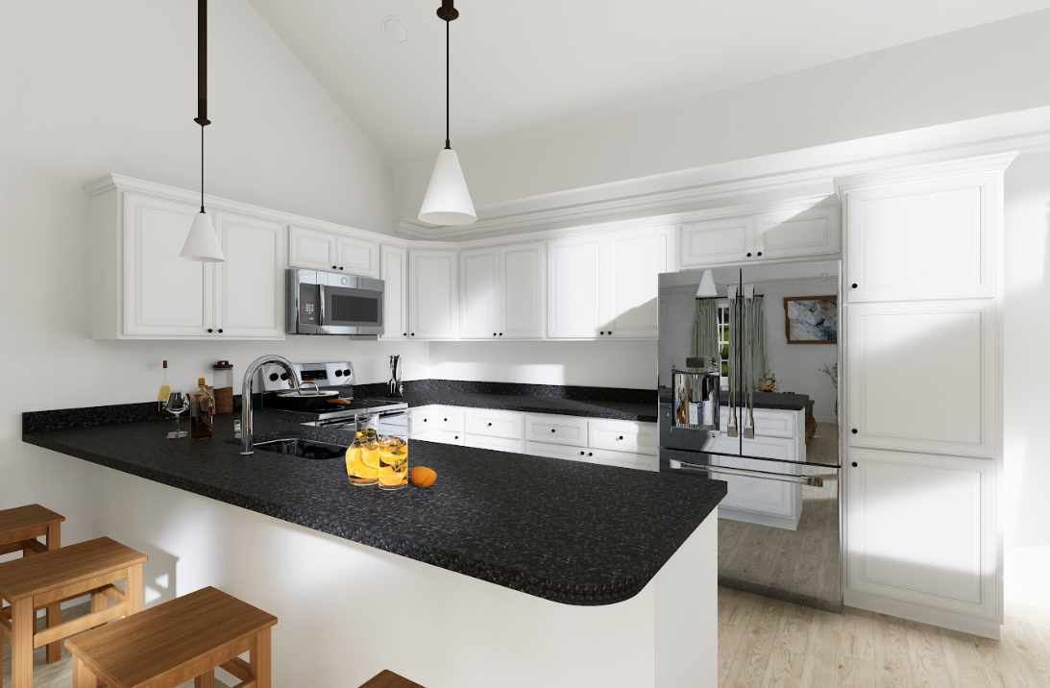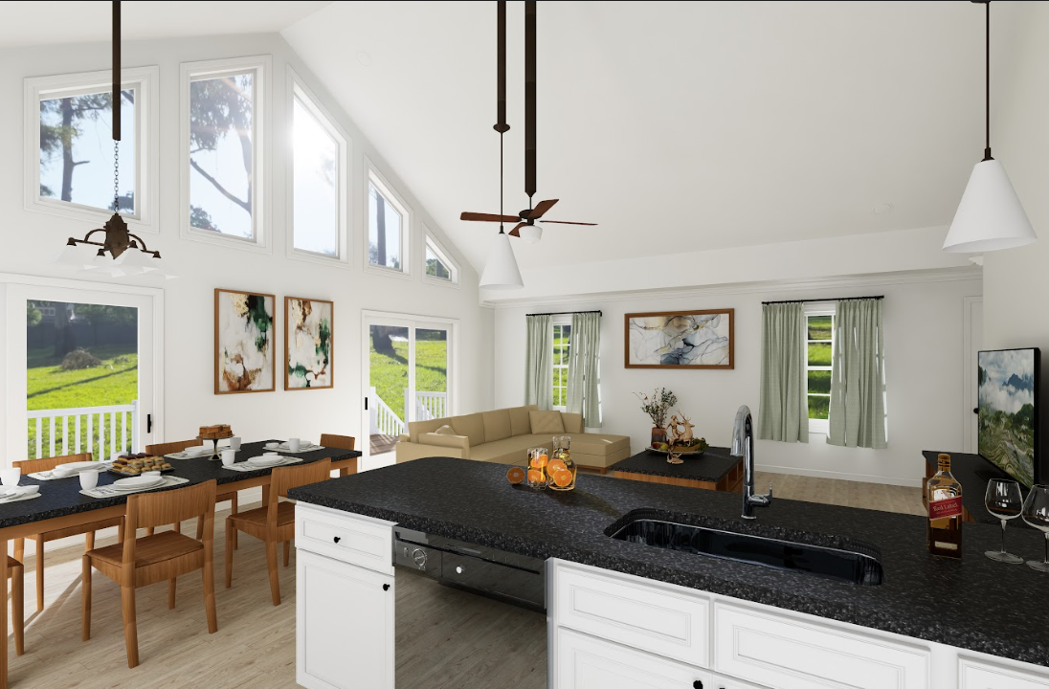Alford - ICH-002
This custom home features Hanstone Quartz Kitchen Countertop, Hanstone Quartz Bathroom Countertop, Painted Cabinets, All plywood kitchen & bathroom cabinets and Vaulted Ceiling. The Alford is an open floor plans that allows the family to be together whether cooking, watching TV or doing homework. The vaulted ceiling with cathedral windows add nice light to this space. The bedrooms are on the other end of this home for peace and quite when sleeping.
Upgrades Included: Hanstone Quartz Kitchen Countertop, Hanstone Quartz Bathroom Countertop, Painted Cabinets, All plywood kitchen & bathroom cabinets, Vaulted Ceiling
Onsite by Others: Deck
Specifications
| Styles: | Traditional |
| Collection: | Impresa Custom |
| Sq. Ft: | 1568 |
| Bedrooms: | 3 |
| Bathrooms: | 2 |
| Levels: | 1 |
| Downloads: | Standard Specs Brochure Blueprint |
| Pricing: | Project Estimator |
Optional Features
Green Certification
Energy Star
Garage Included

